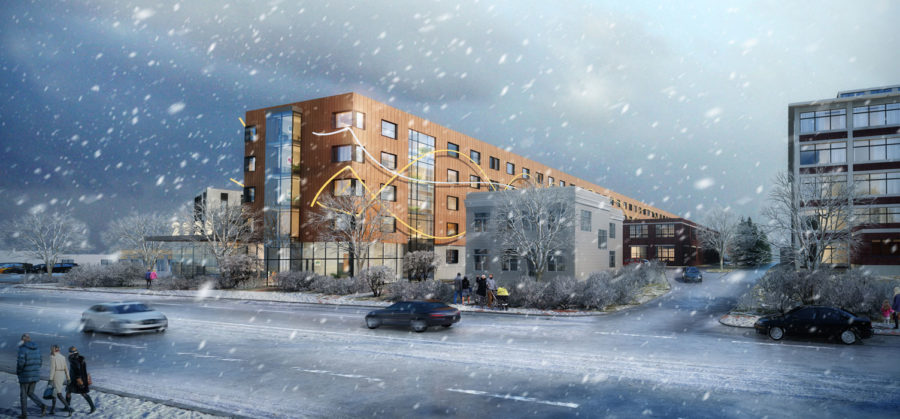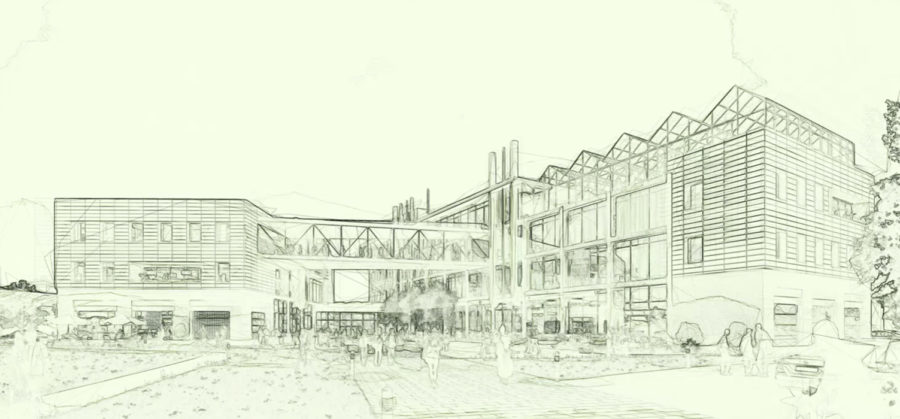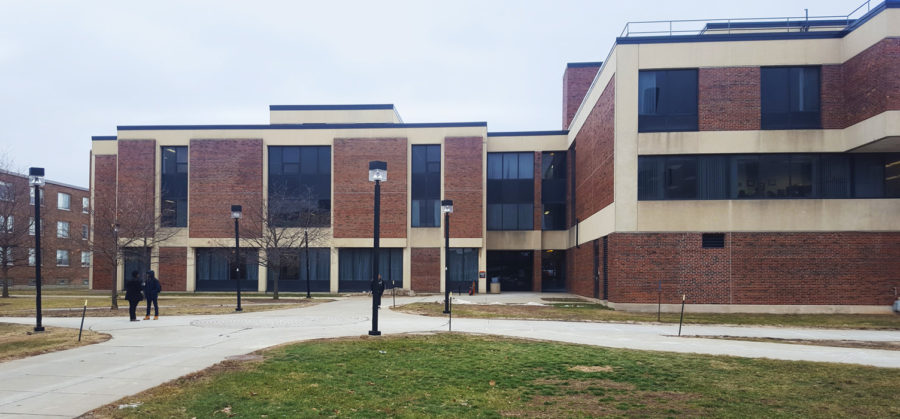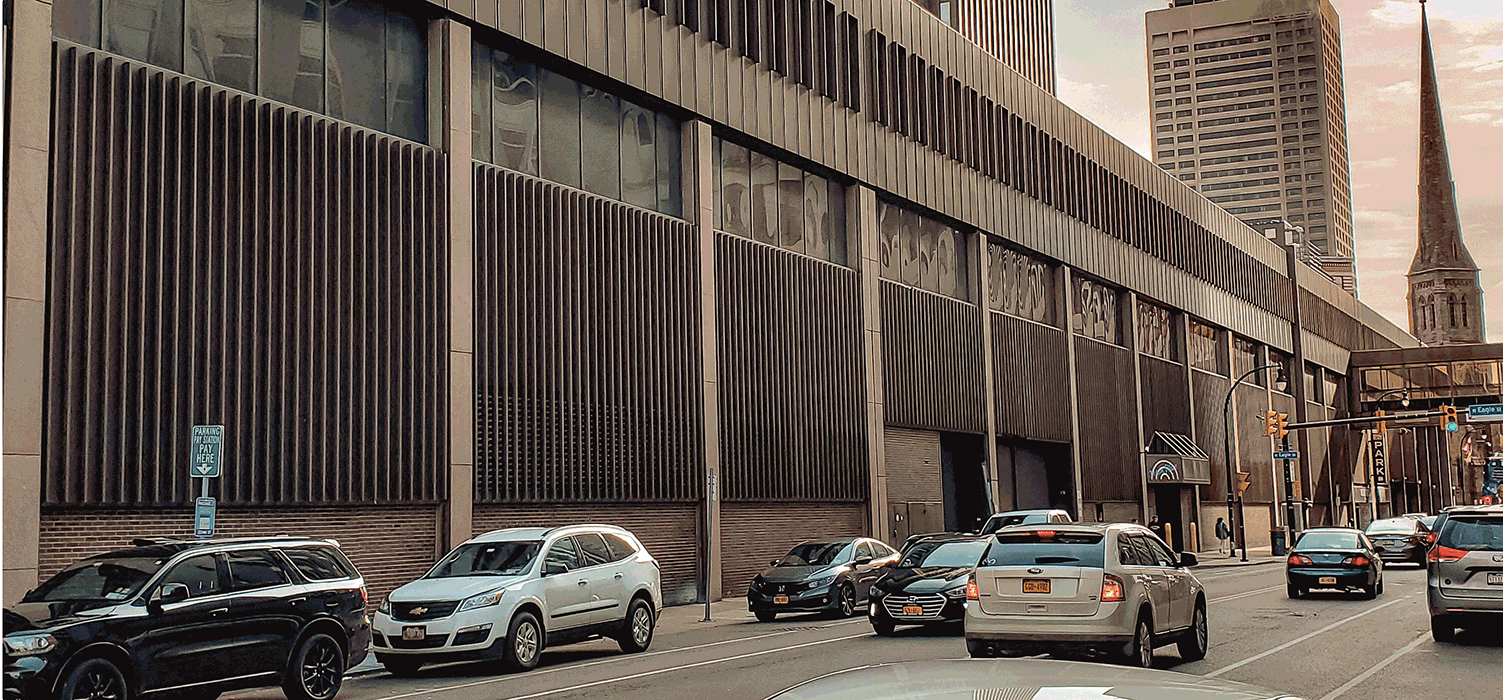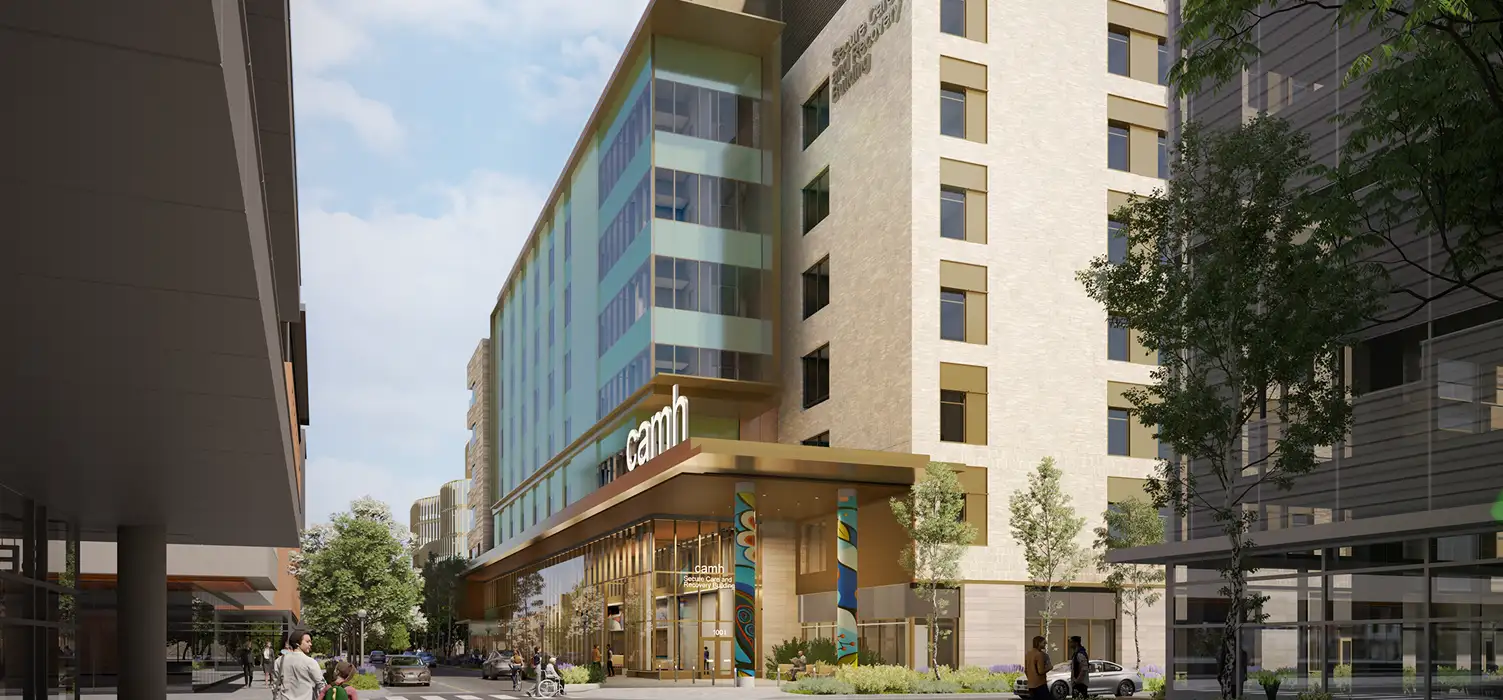We know that a learning experience has as much to do with our environment as it does the teachers and students that create those experiences. After the past year, we have all gained a profound appreciation of how important these are to foster development and ignite a love for learning. This understanding drives our approach to classroom design, to create inviting spaces that spark curiosity and are flexible to adapt to changing needs.
At Alr, we are big fans of a Kit of Parts approach to classroom design. We begin with a variety of square modules that demonstrate the key learning modes: instructor-led, group learning, small group collaboration, self-reflection, and the sharing of ideas.
A large classroom can quickly be arranged in an array of configurations that combine two or more of these modules allowing for flexibility of various classroom conditions and tasks. The modules can further adapt as technologies and methods of teaching evolve, responding to change and growth with ease.


