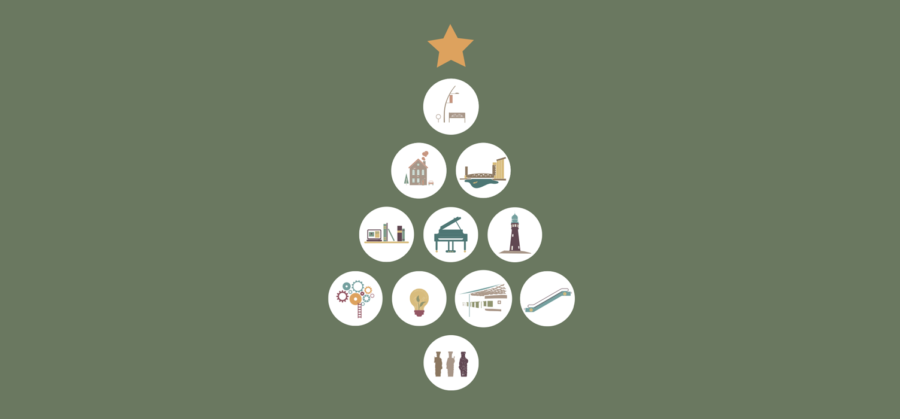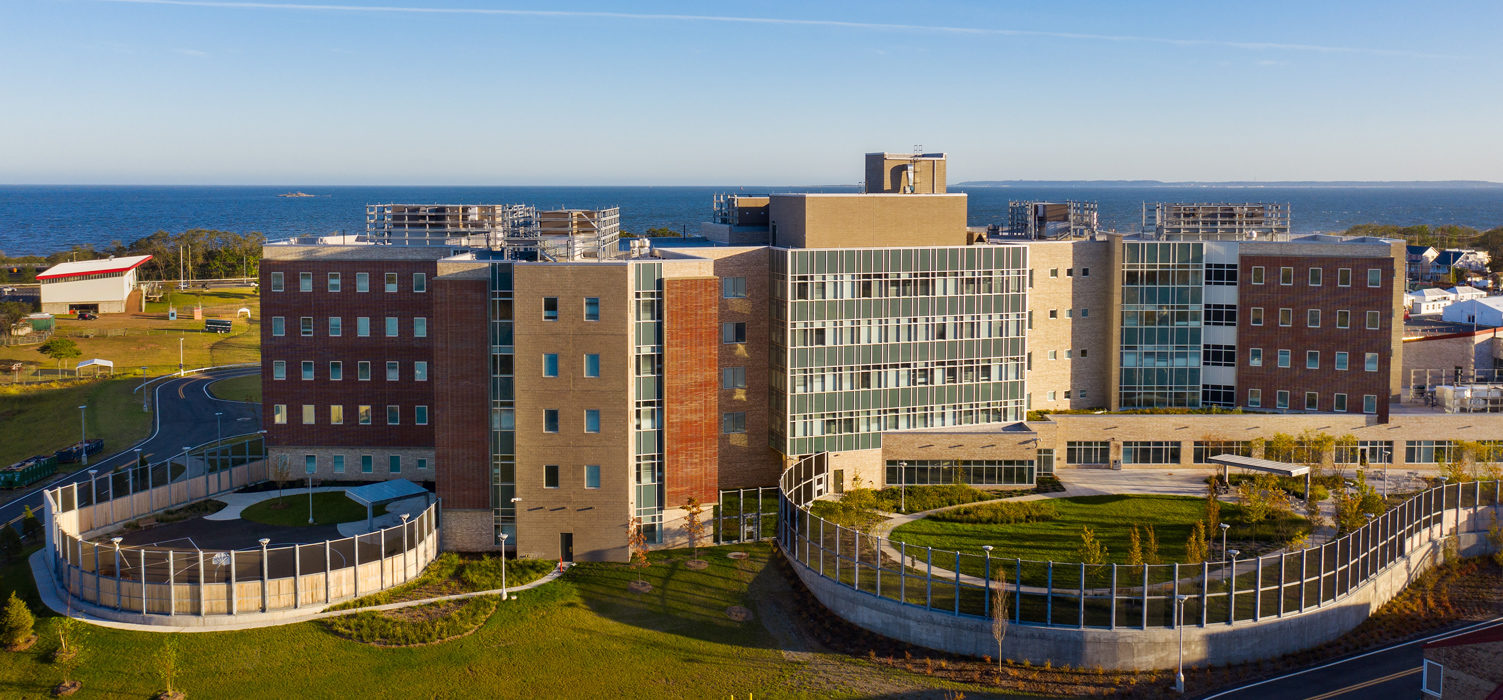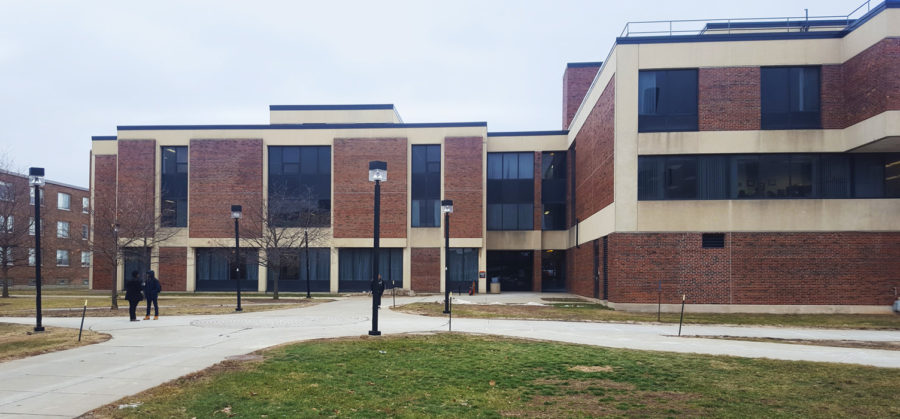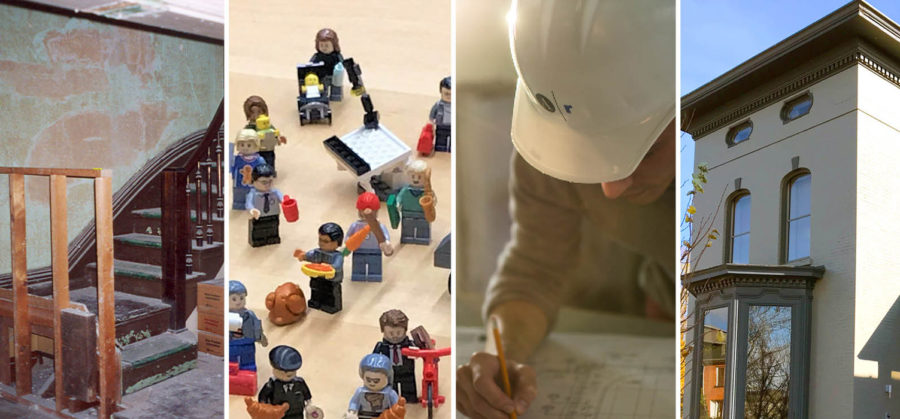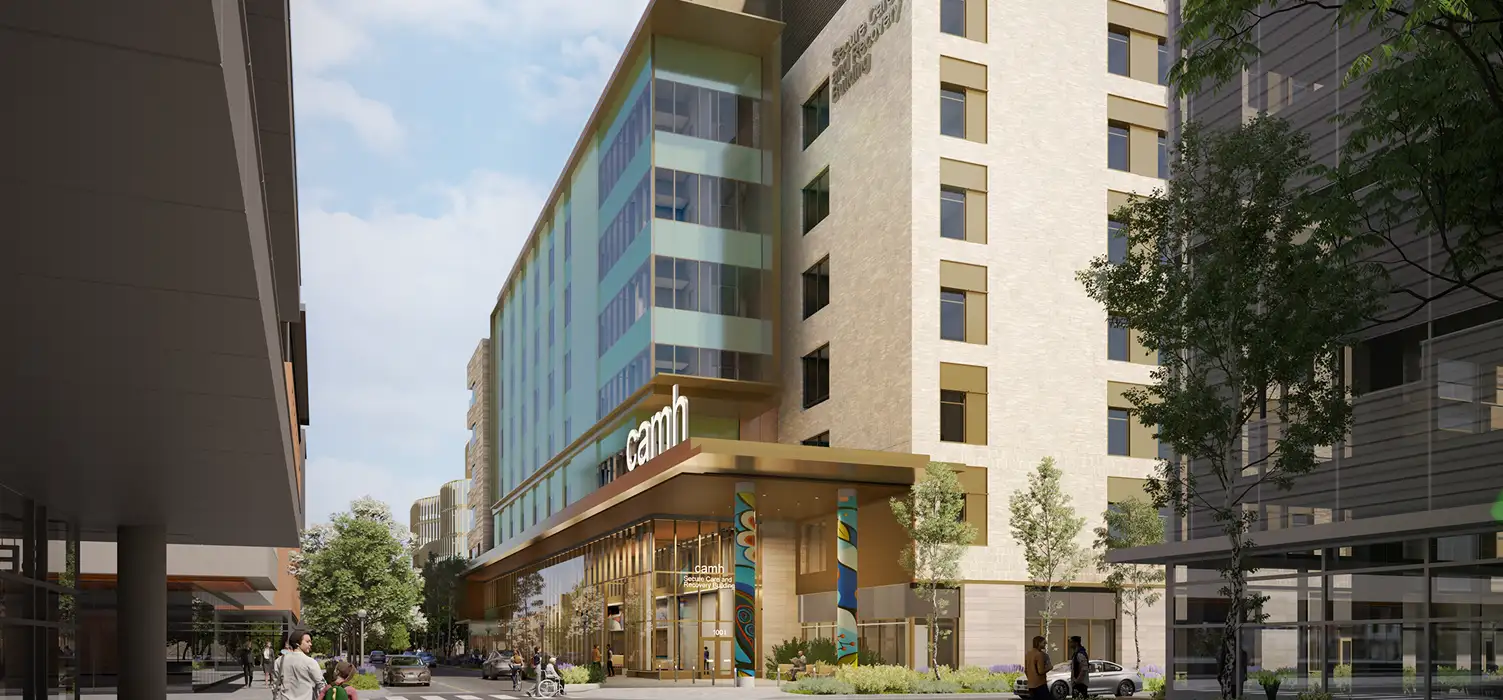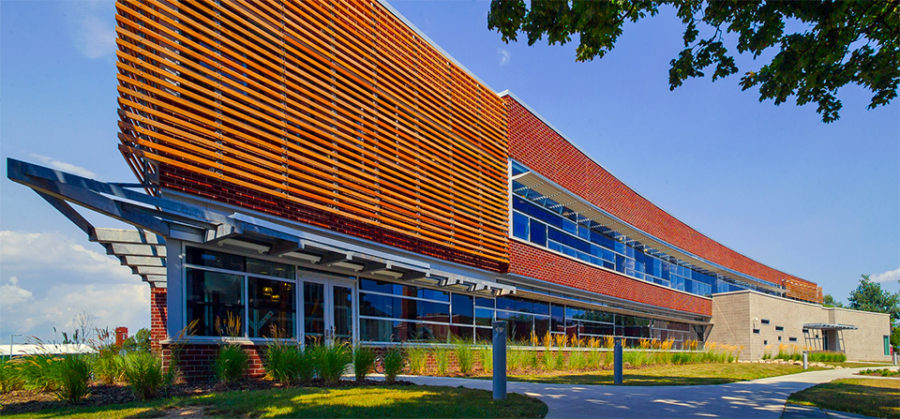Simplicity in design does not exclude deep thought and strategic planning – modular design is a manifestation of this idea and is a level of design thinking that can be utilized at any scale.
At the macro level, modularity breaks a project into smaller, more digestible, parts that can be repeated and assembled to create a larger whole.
An initial layout of programmatic requirements for a project can become a singular design element repeated and combined into one cohesive building. The early modules address and unite; space needs, critical adjacencies, and circulation requirements, while the repetition allows for streamlined design and construction.
A distinct advantage of a modular approach is that it allows the design to be scaled, vertically or horizontally, to accommodate any potential growth or changes to a facility’s overall program need. Designing with modular systems not only creates a more efficiently designed building but also keeps costs lower through operation and construction efficiencies provided by off-site prefabrication.


