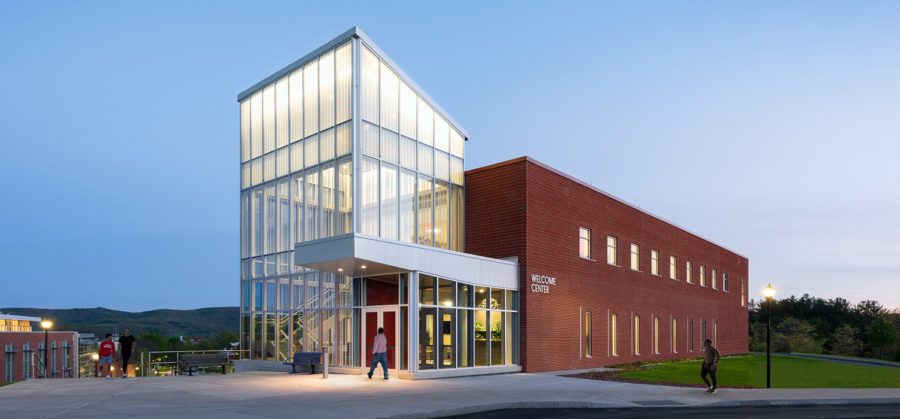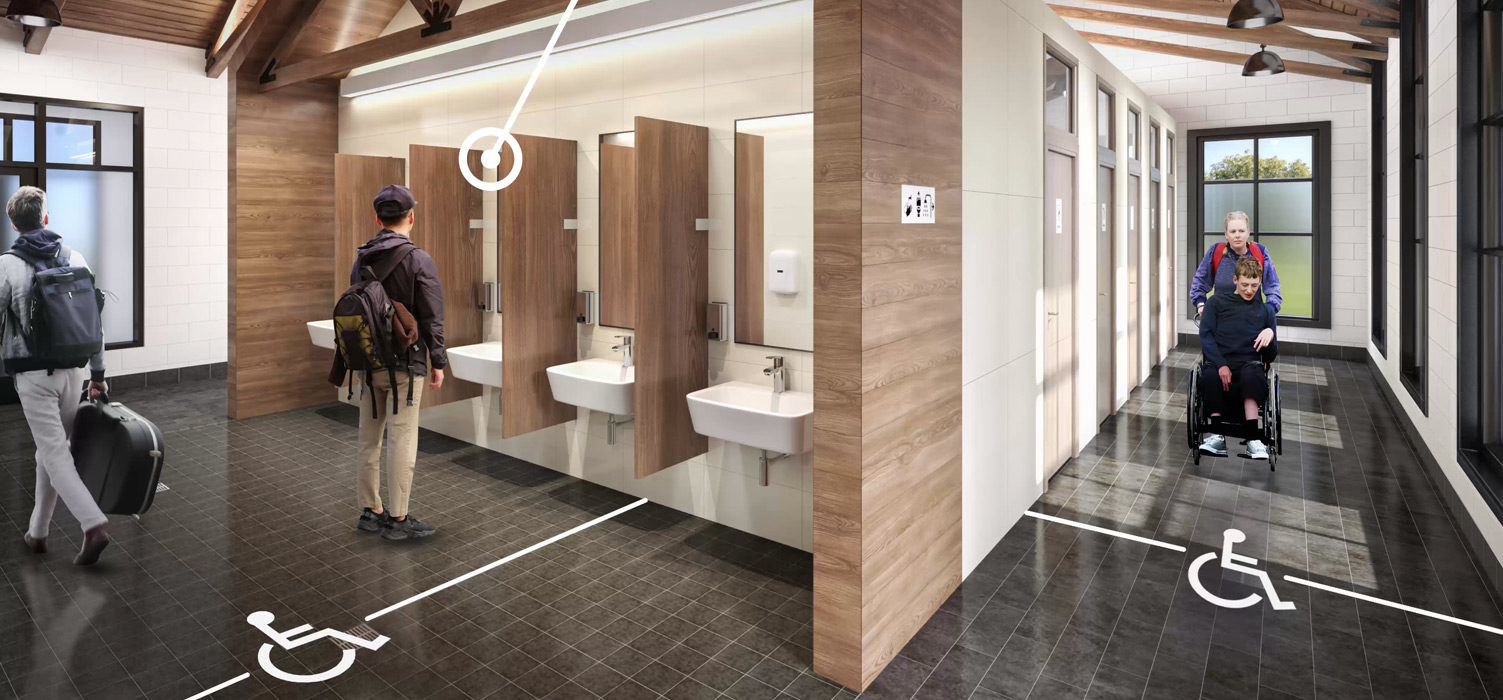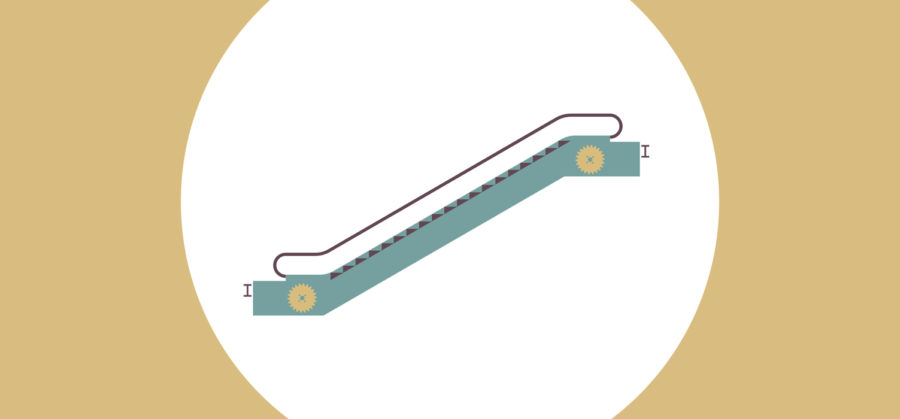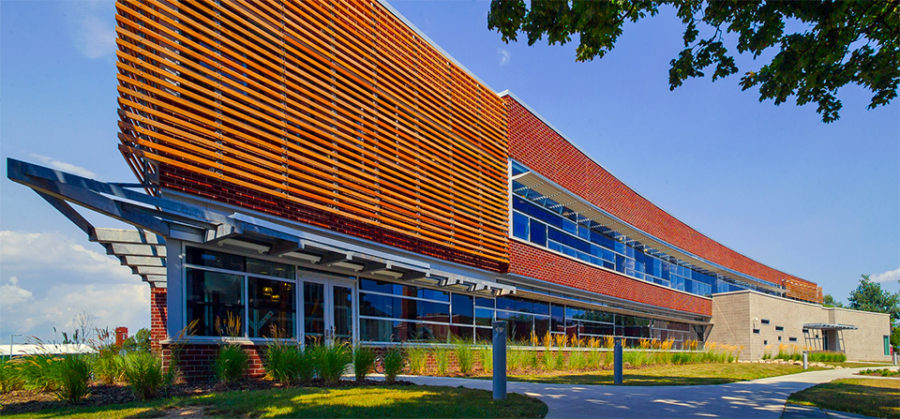Introducing the Grid, our newest addition to Buffalo’s inventory of distinct residential facilities. A|r has teamed with Cedarland Development and Utah-based Blackfish Investments to create an in-fill mixed-use project on an under-utilized 1.5 acre corner lot on Main Street in Buffalo, NY. Inspired by the street grid of Buffalo, the project features a new five-story building that includes 215 residential units, 3,000 sq ft of commercial space, in addition to a fitness center and co-work space. The roof top indoor/outdoor terrace anchors the residential community and provides lounge environments for all seasons. With residential units ranging from 1,000 to 400 sq ft, the Grid delivers practical live-work housing and prioritizes connection between people, the street and the city.
Positioned between the Bryant and Masten Park neighborhoods, the Buffalo Niagara Medical Campus and the Summer / Best rail station, this project is about making connections and strengthening community. Incorporation of the new Green Code, connection to bike and metro routes and a non-conventional approach to parking are all ways in which the Grid addresses how we live, work and commute. The Grid is positioned to become the City’s next revitalized destination and another big step forward in reviving the streetscape along the Main Street corridor.







