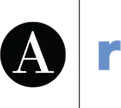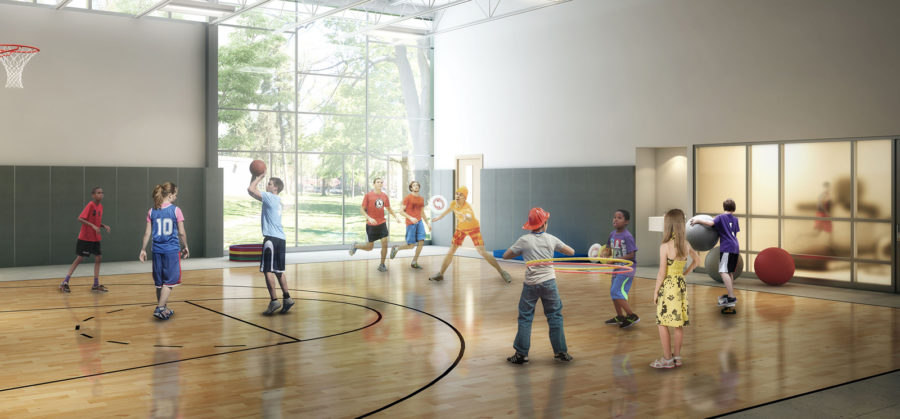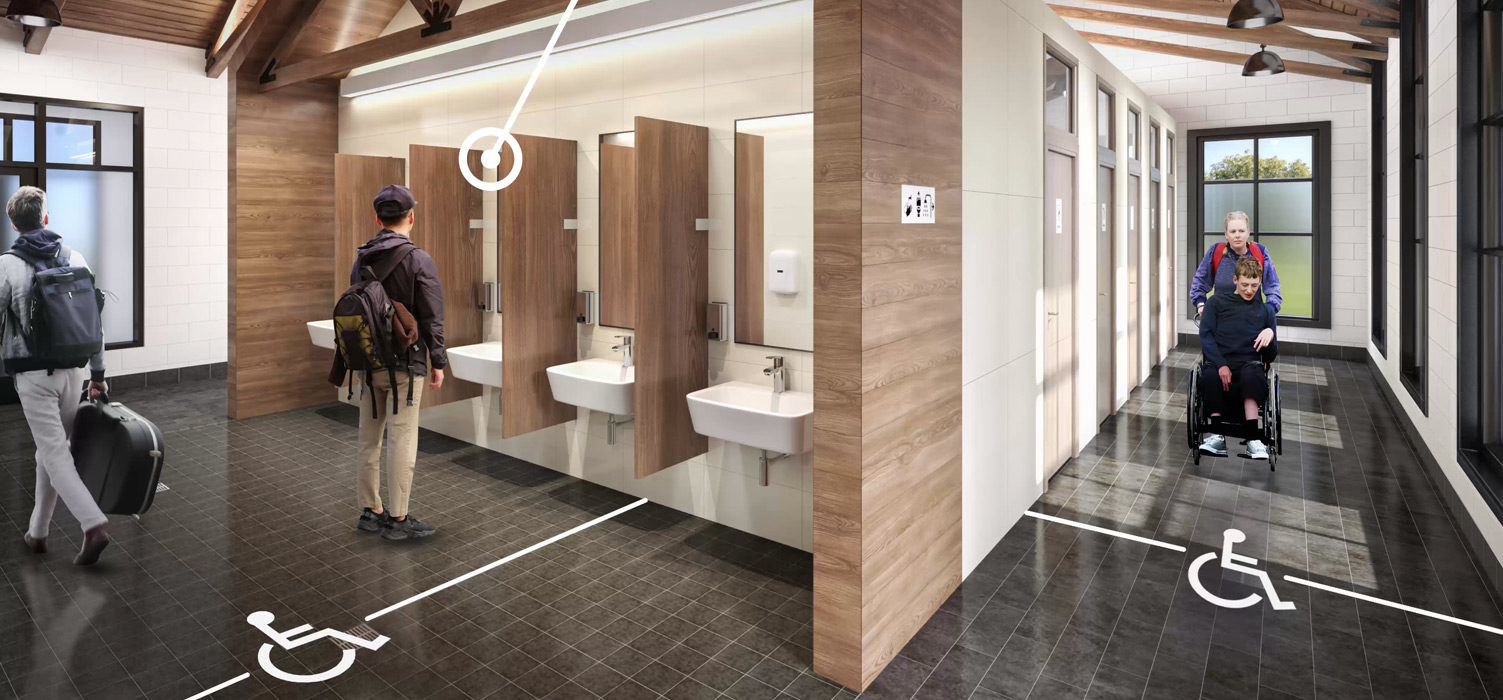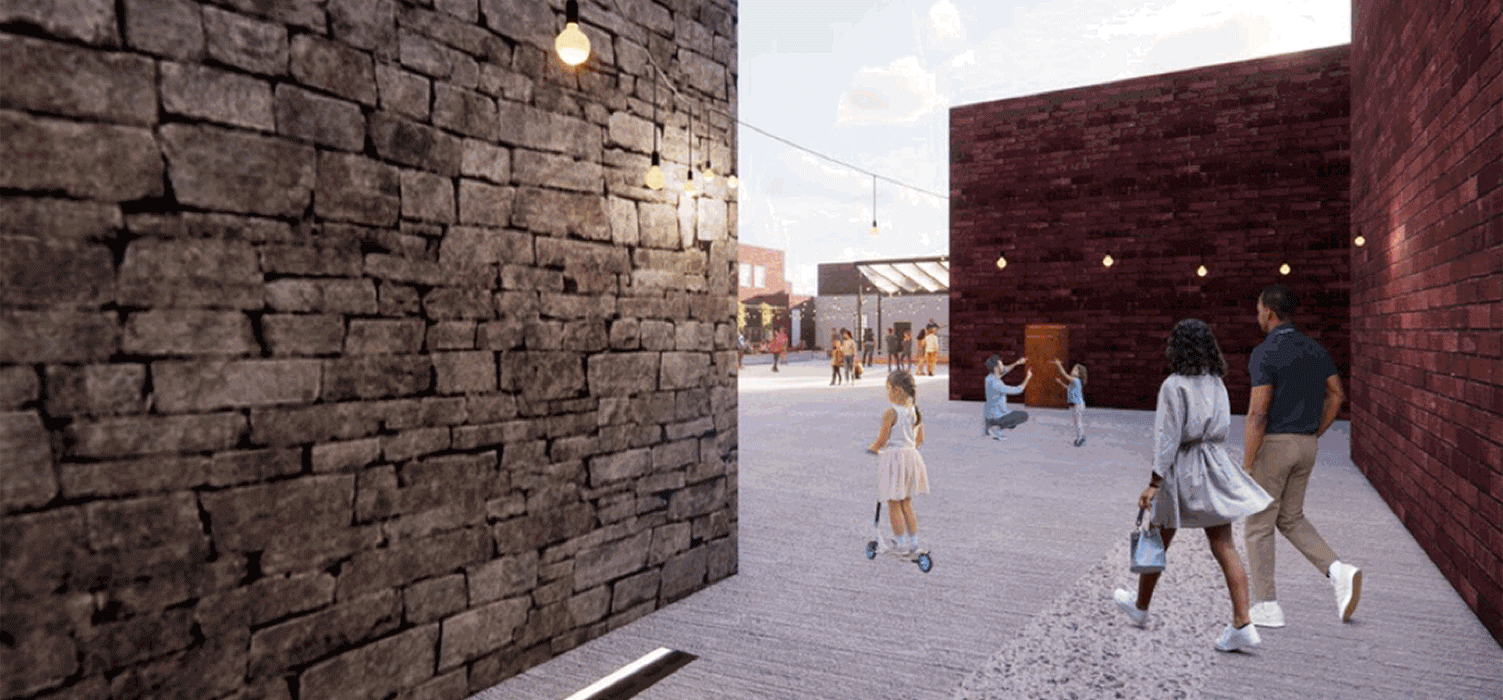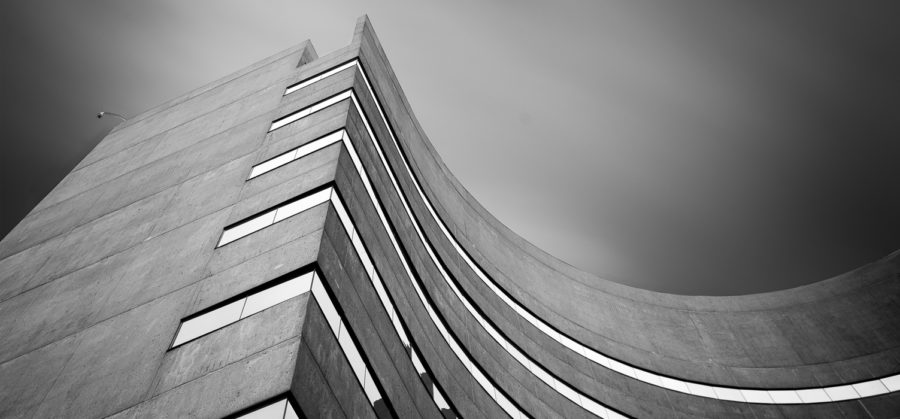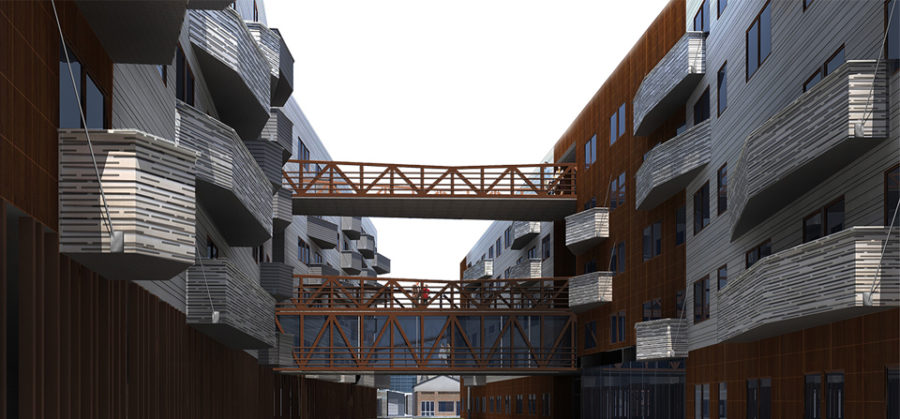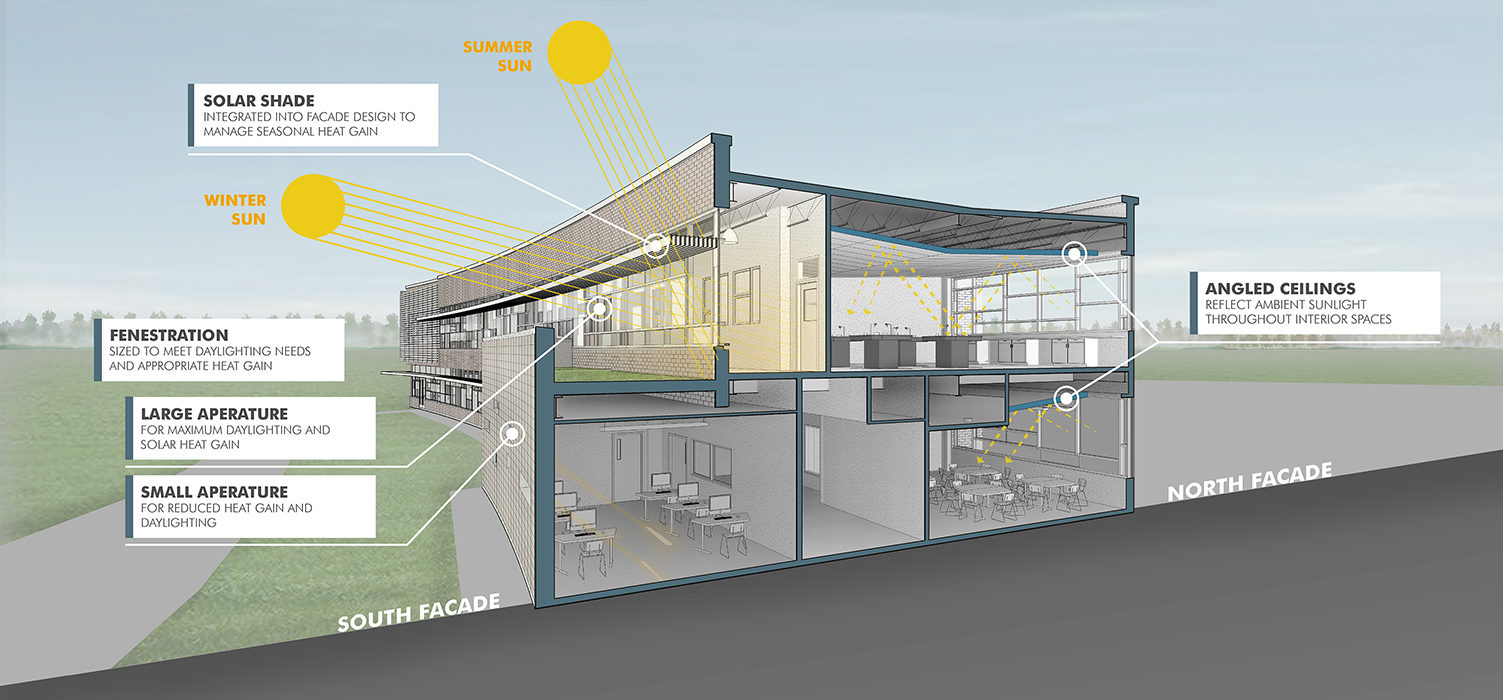The Egg – named for its iconic design – is the Empire State Plaza’s Center for the Performing Arts. The A|r Vertical Transportation studio was invited to provide complete elevator modernization for the facility. The unique building required six custom-designed elevators, including four circular passenger elevators, a hydraulic platform lift that services six floors, and a one-of-a-kind hydraulic stage lift with a travel distance of over 100 feet.
Some fun facts about this historic building and our elevator modernization:
- Although the “stem” holding up the Egg seems to rest on the platform of the sidewalk, it actually anchors the building by going down six stories into the ground.
- There are virtually no straight lines throughout the entire building construction (including our rounded elevators!)
- The Egg’s stage lift is adaptable to the size of the performance. For larger equipment and set designs, the opening height can be increased to over 22 feet.
