“Safe and effective treatment settings for individuals recovering from mental illness, their families and caregivers.”
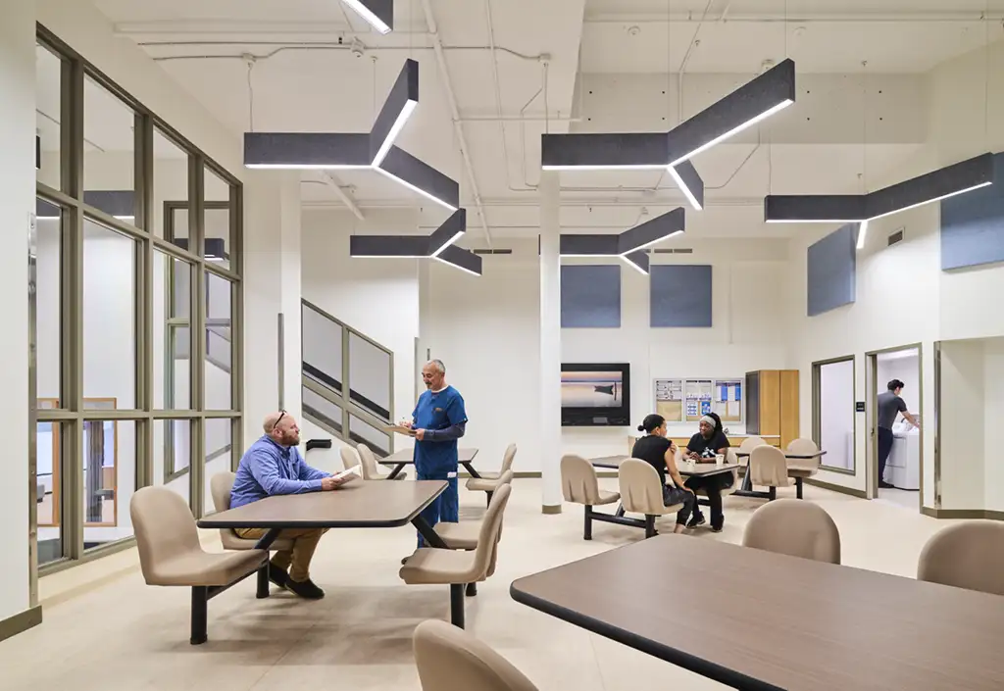
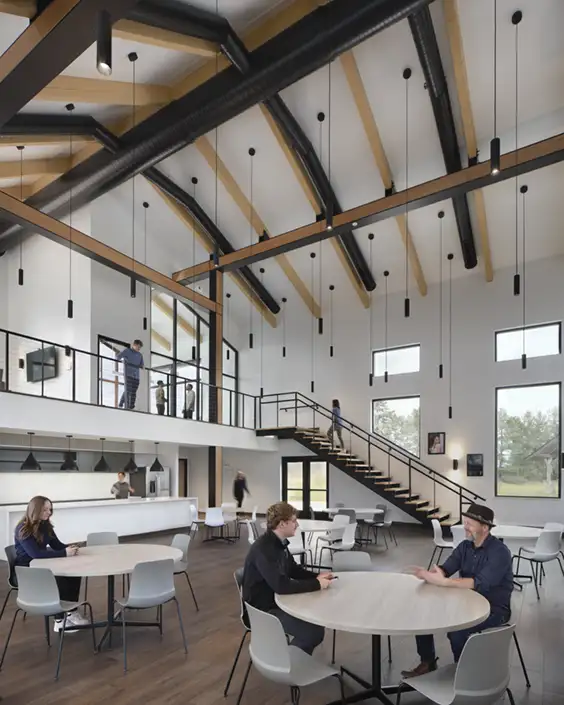
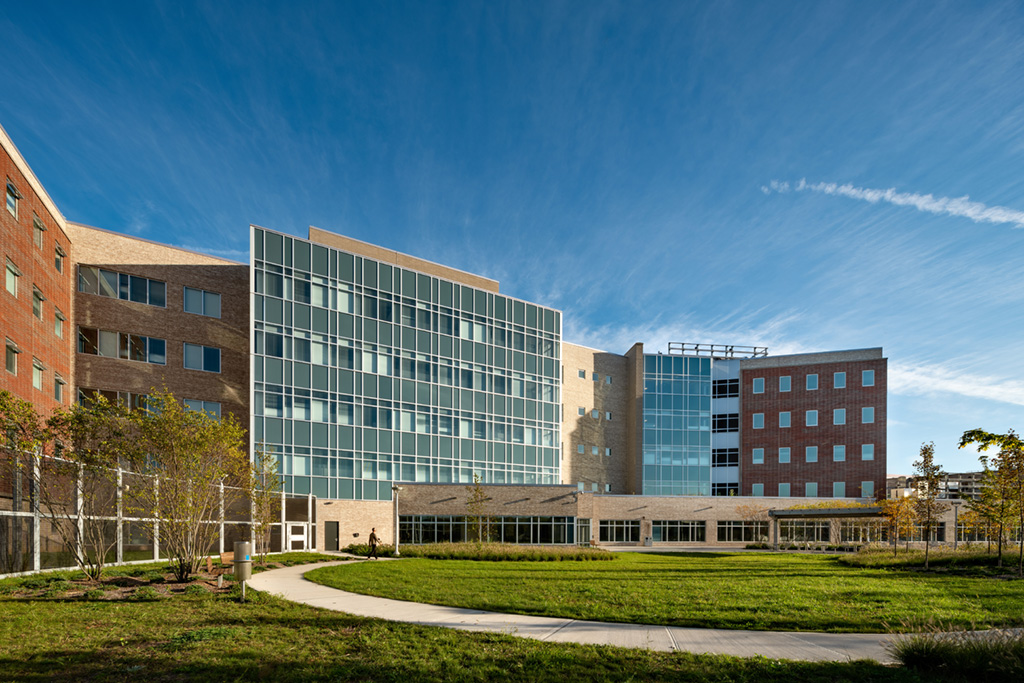
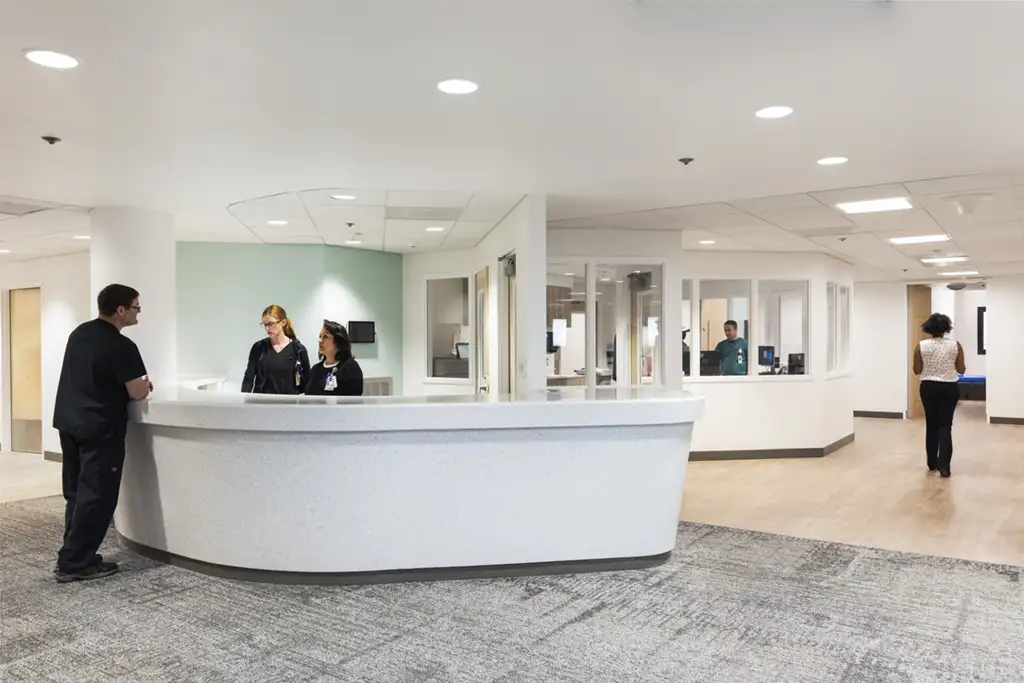
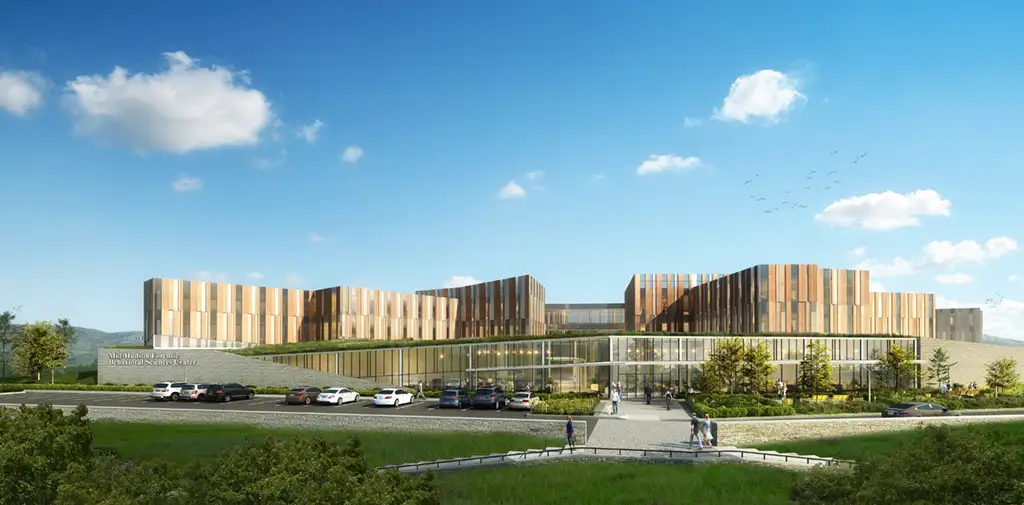
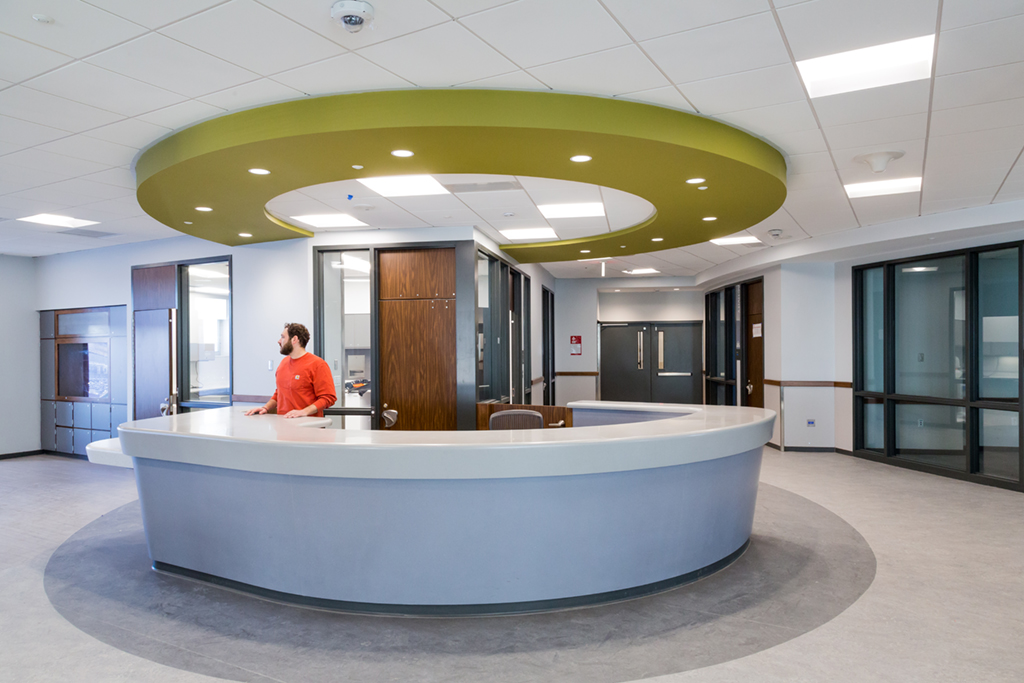
Architectural Resources is one of the nation’s foremost experts in the planning and design of treatment facilities for supportive needs populations.
Our portfolio of completed programming, design and construction projects include major inpatient treatment facilities, new and renovated community-based housing, day treatment facilities, outpatient clinics, campus support facilities and small-scale code compliance, energy conservation and safety improvement projects.
Beyond sustainable and efficient designs around USGBC LEED designations, A|r designs safe and healthy facilities for patients and staff on the principles of the International Well Building Institute WELL certification. These initiatives are critical to healthcare providers seeking to recruit and retain the best qualified staff and reduce sick time and staff turnover.
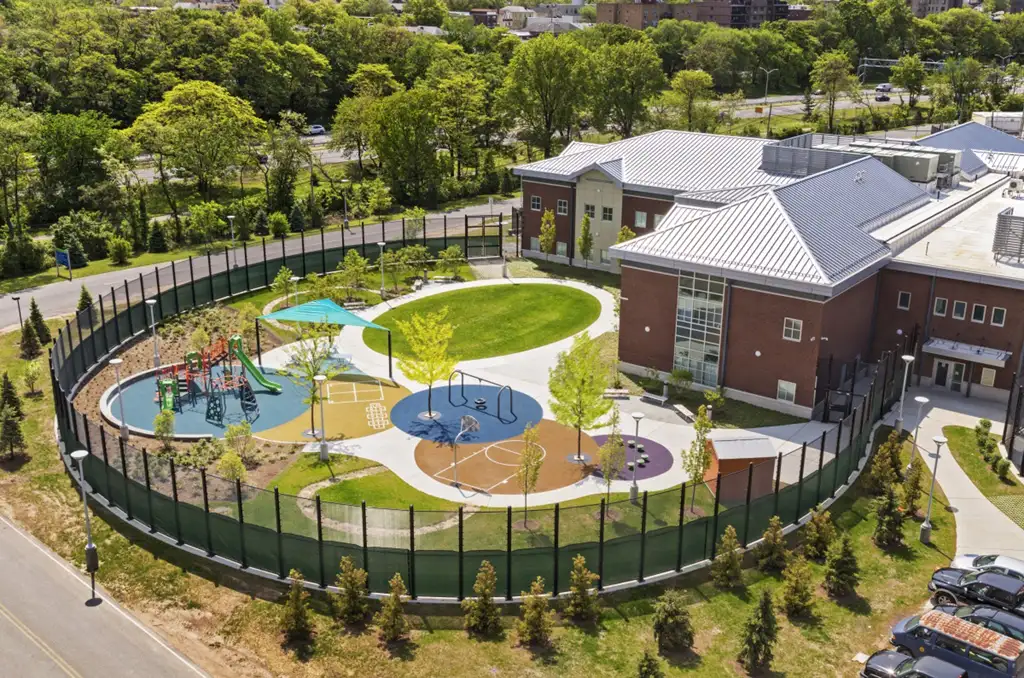
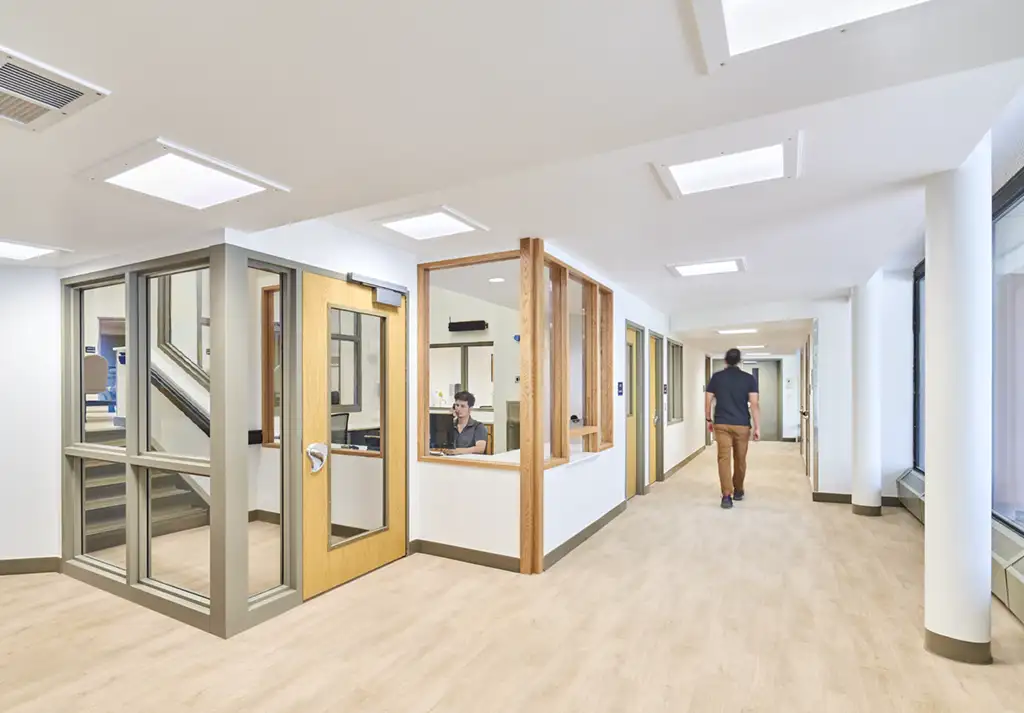
Architectural Resources is one of the nation’s foremost experts in the planning and design of treatment facilities for supportive needs populations.
Our portfolio of completed programming, design and construction projects include major inpatient treatment facilities, new and renovated community-based housing, day treatment facilities, outpatient clinics, campus support facilities and small-scale code compliance, energy conservation and safety improvement projects.
Our healthcare planners assist public and private providers with strategic planning, feasibility studies, campus assessment, space planning, capital program management, agency design standards, accreditation compliance, facility management, and consolidation studies. We regularly consult on the on the cost-effective ways healthcare providers can increase behavioral health service capacity, by adapting existing facilities to support new models of patient care.
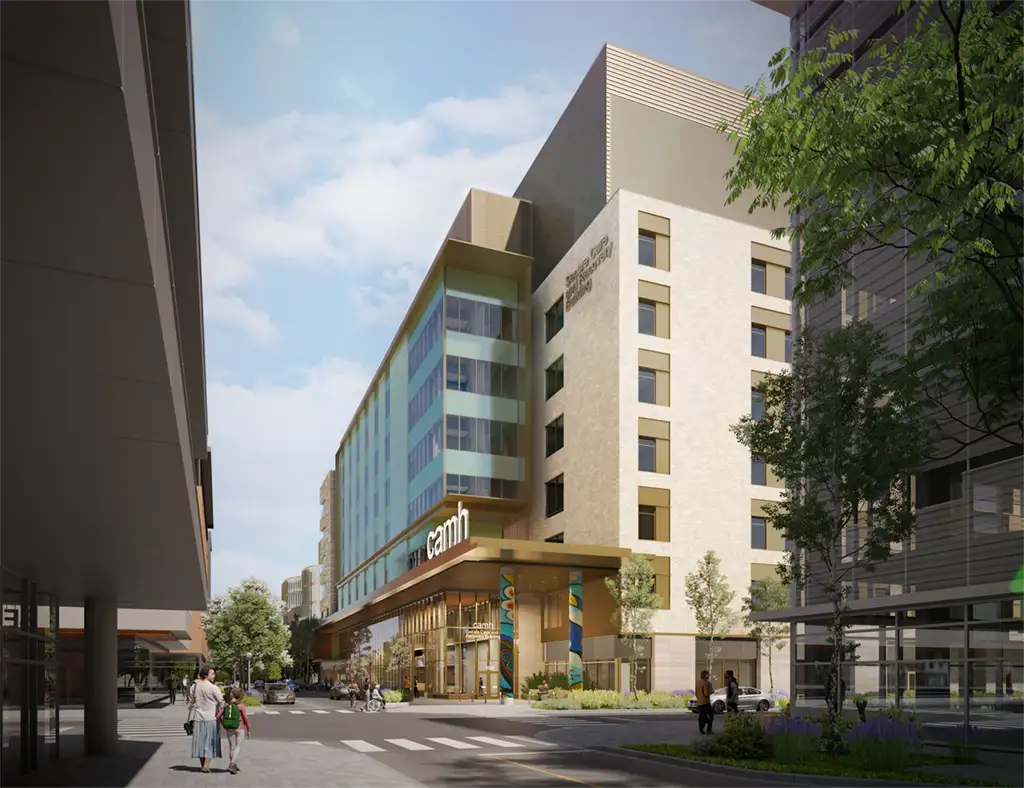
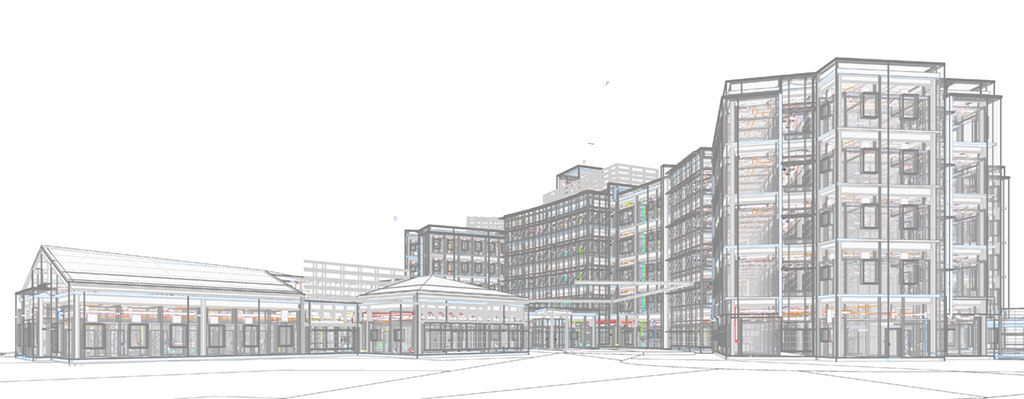
Our experience in the implementation of BIM in complex building environments has facilitated ground-breaking advances in the design of secure care and treatment facilities. Innovations in the design of clinical, architectural, and engineering systems are made possible with our unique streamlined approach applied throughout each stage of a project’s life cycle, leading to a detailed clash-coordinated model, and providing major advantages and efficiencies to facility construction and management.
Buffalo Office
505 Franklin Street Buffalo, NY 14202
NewYork Office
303 West 13th Street New York, NY 10014
buffalo@archres.com
+ 1 716 883 5566
nyc@archres.com
+1 212 674 1457