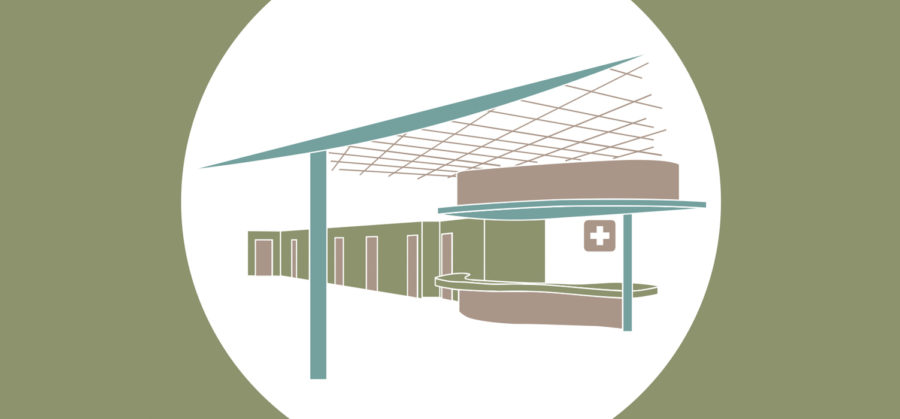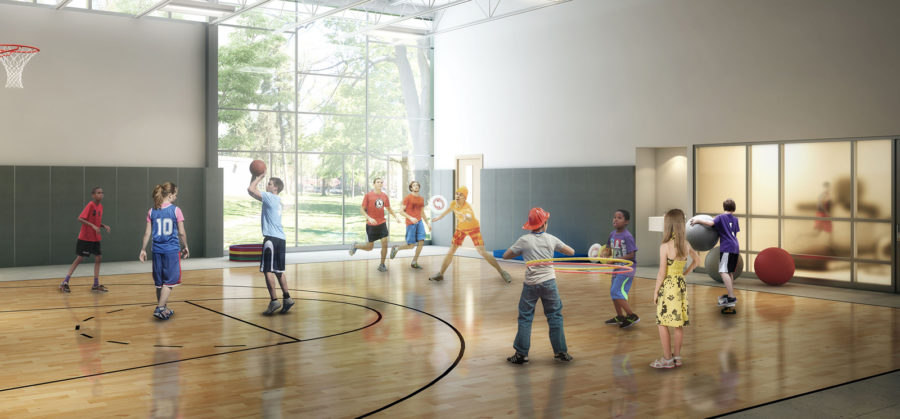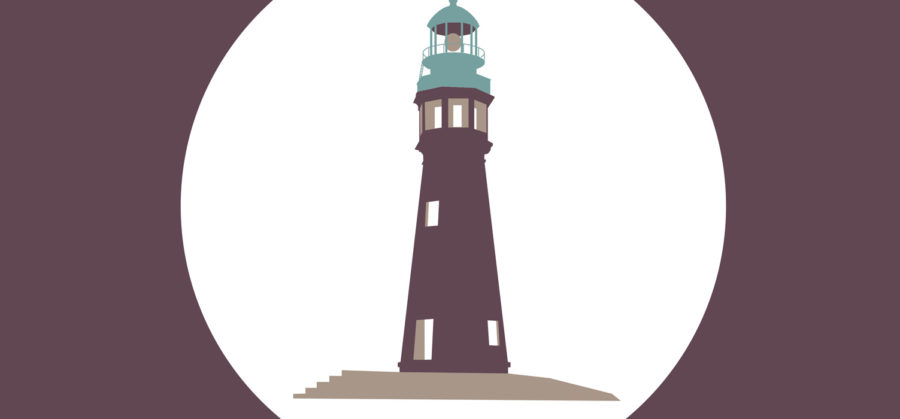We strive to design for all at every level of the built environment. We are looking beyond Gender Neutral design to Universally designed bathrooms, or comfort stations – conceived to be accessible to all people, regardless of gender expression, age, ability, belief, and social structure.
At Alr, we believe architecture should challenge established program traditions and find the opportunity to create public restrooms that are safe, private, and inclusive to all. Inclusive design cannot be limited to a single solution. Our design process for intimate private spaces such as the public comfort station is rooted in the best possible experience for the end user.
- Floor-to-ceiling separation within every stall creates a secure, private experience
- Clear wayfinding needs to be communicated in a variety of ways, such as, signage in text, picture, braille, and even audio or material cues
- Spatial proportions should respond to the evolving needs of all people – exceeding guidelines and code requirements as they exist for accessibility today







