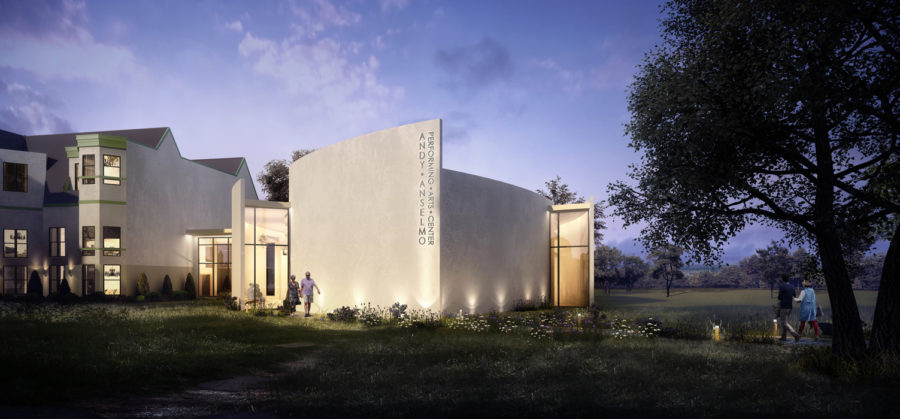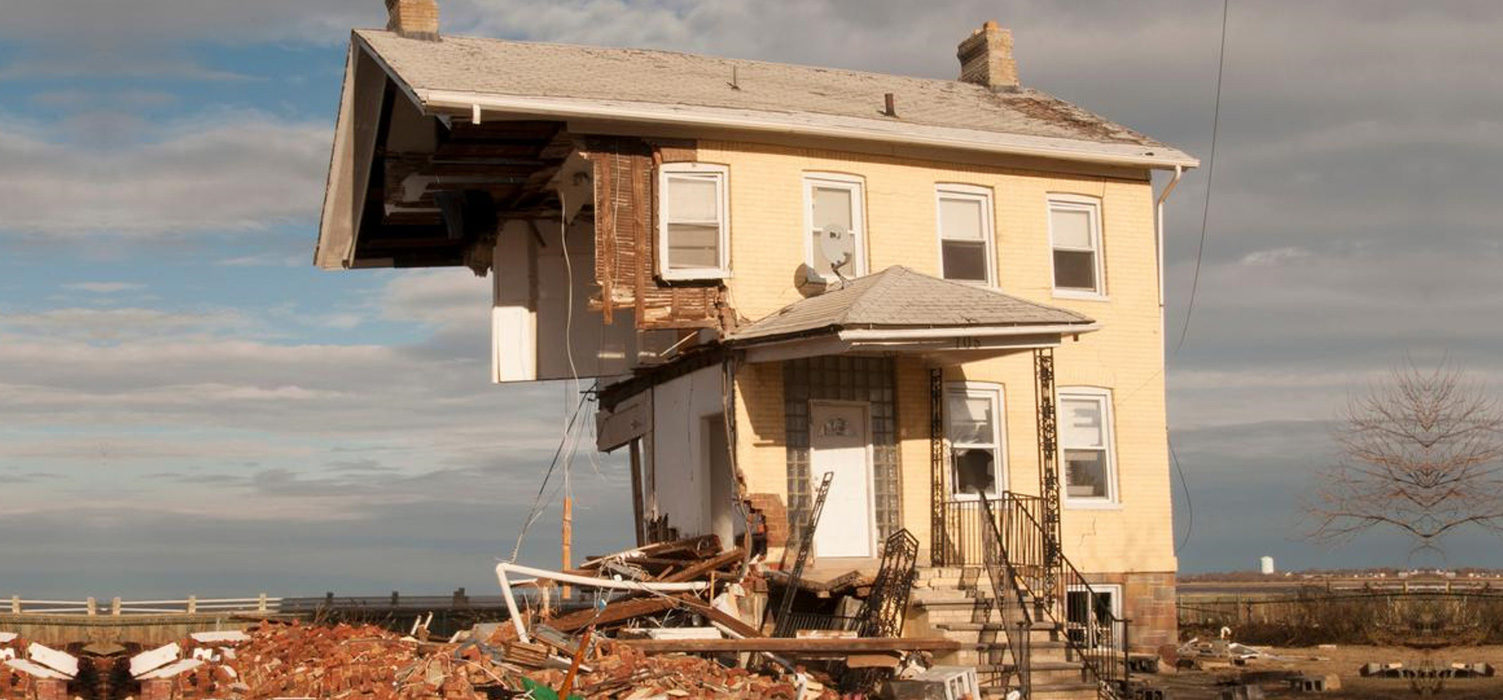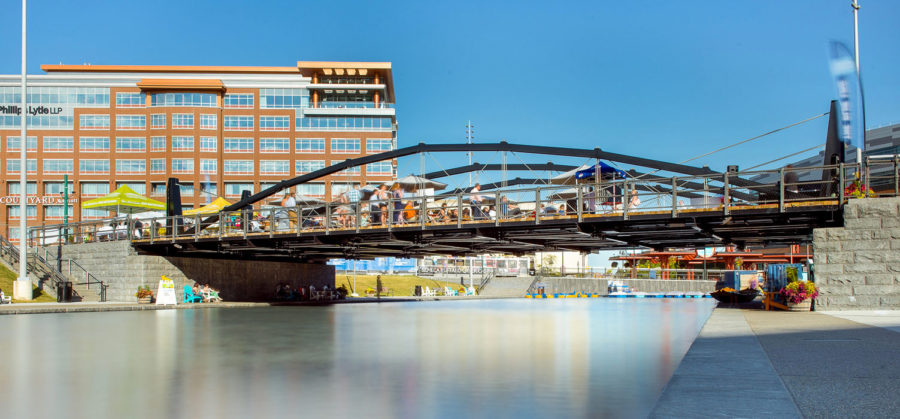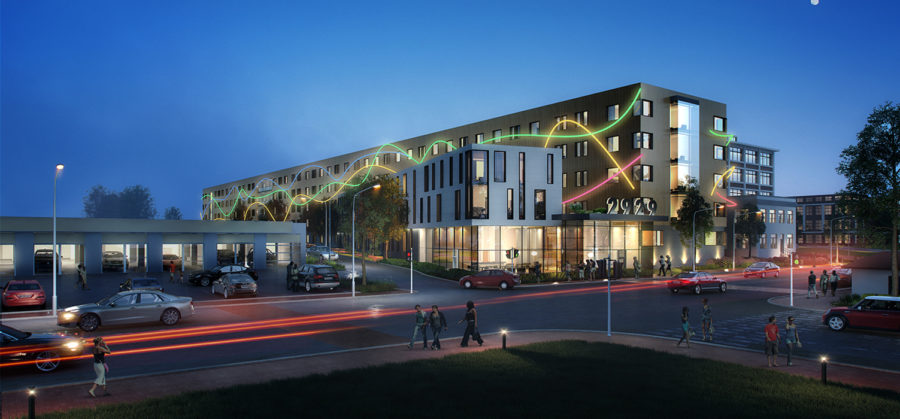A|r was one of the first firms in the country to integrate full-scale Building Information Modeling (BIM) project execution into our practice. Our team leverages BIM capabilities to create highly intelligent models, providing sophisticated visualizations that inform and optimize design, budget, and schedules. Incorporated from the beginning of the project, these emergent technologies allow our team to explore design options and test ideas, achieve a deeper understanding of the interior spaces, and allow for a streamlined construction process.
One of our recent projects, the new Inpatient Building at South Beach Psychiatric Center, demonstrates how BIM technology is essential to our design process. During design, the project used 360 views and virtual reality scenarios from Revit to include clients in decisions and produce interactive mock-ups to test ideas. Critical spaces in the design were exported into virtual reality (VR) walkthroughs for stakeholders to review. The VR sessions provided an understanding of elements critical for the vision of the project and allowed innovations in the clinical, architectural, and engineering systems to emerge as the new standard for patient care and staff safety, leading to safer and more effective treatment.
The true testament for the success of this project came when faced with the threat of COVID-19: the technologies used for its design foundation enabled the project to pivot from a behavioral health facility into an emergency COVID-19 support facility and provide the means to save lives.
Here are some of our noteworthy BIM project profiles:







