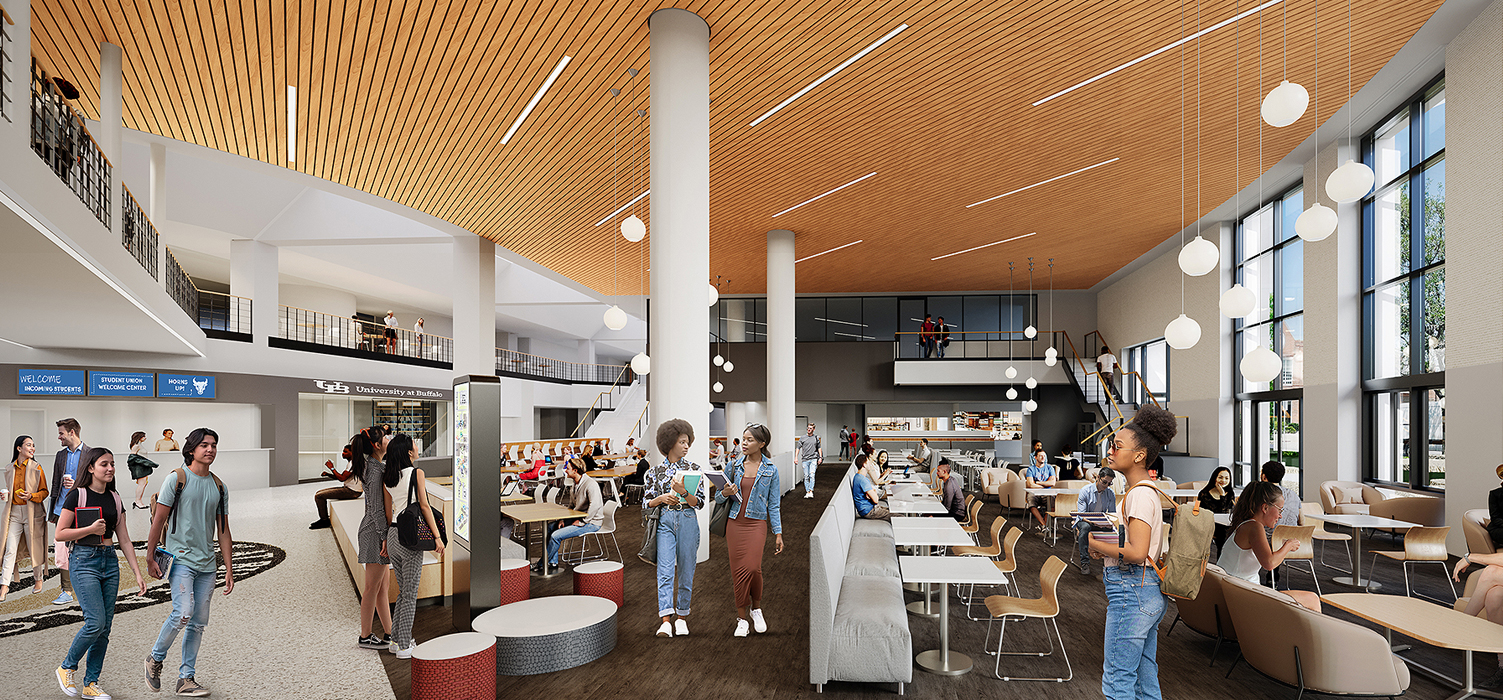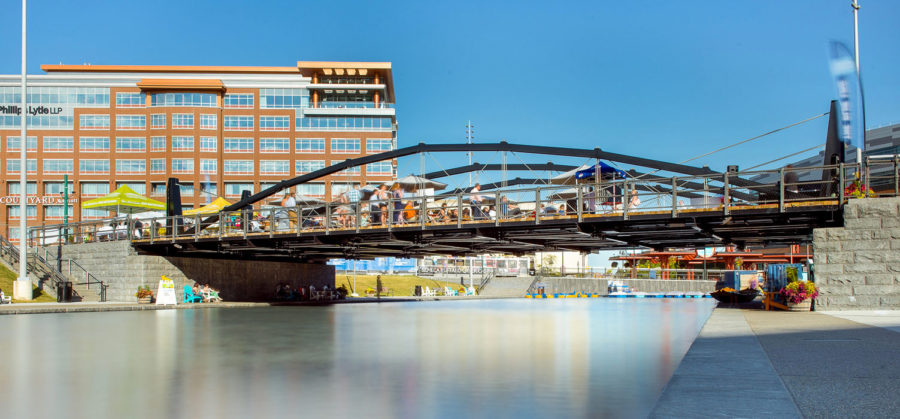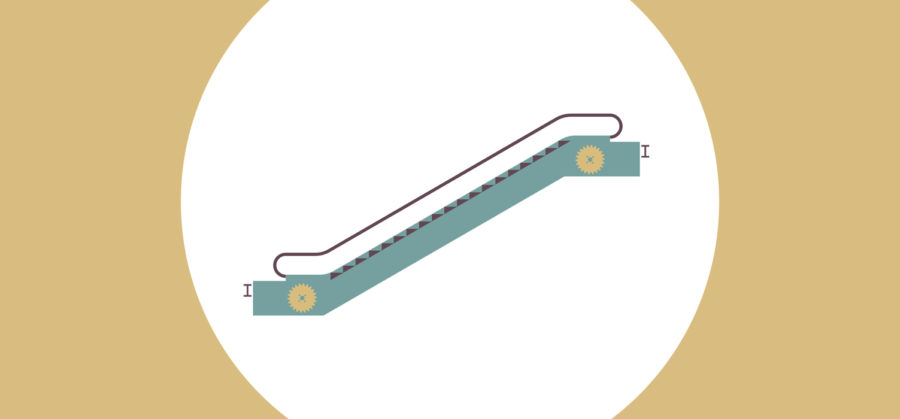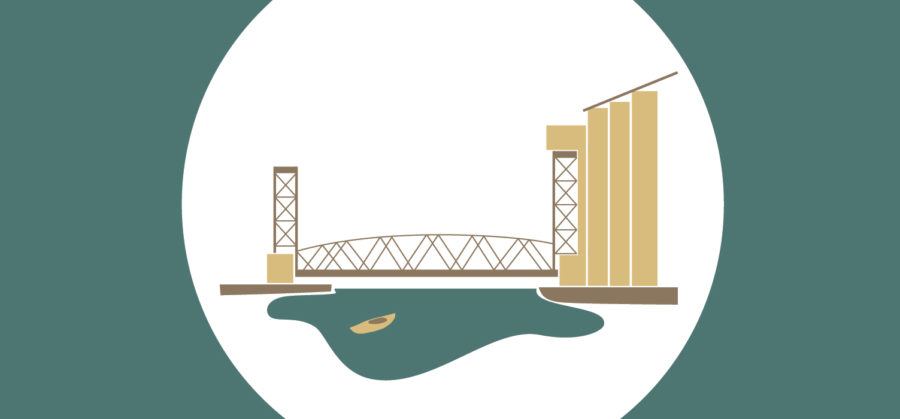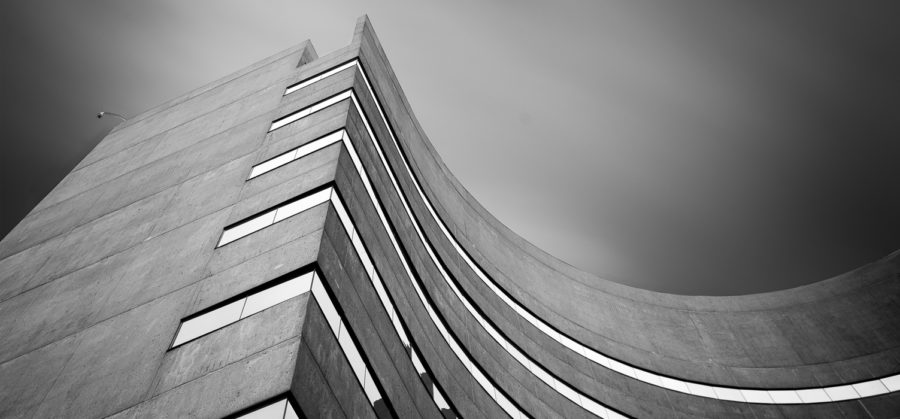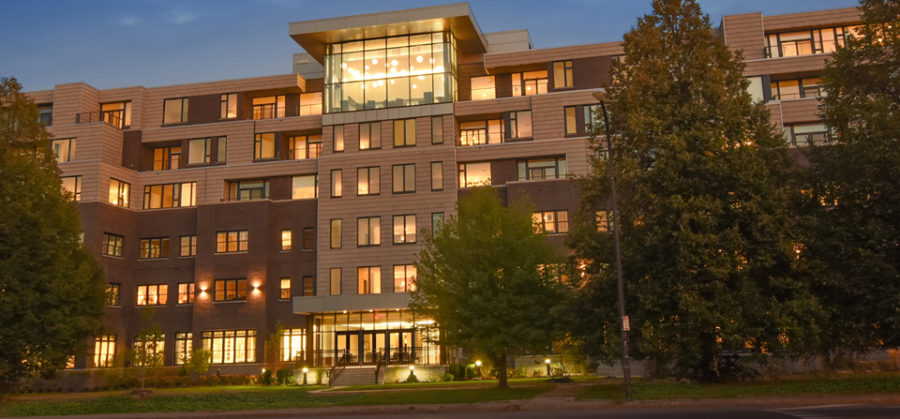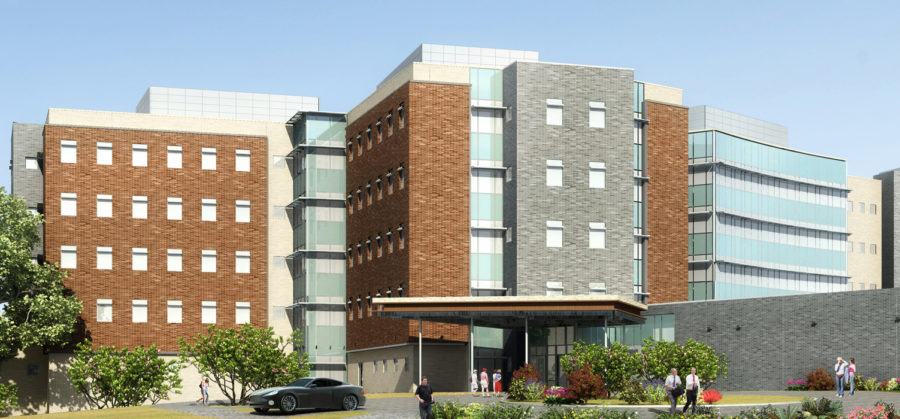Originally Posted on Buffalo.edu
Read original article
The Student Union, a vibrant hub of the North Campus, is preparing to get its first major renovation in more than 30 years.
The campus project, set to begin at the end of December, will focus on the stairs and lobby of the Student Union. The goal is to create a more student-friendly experience that gives the feel of a “living room” and enhances the social heart of the North Campus by providing a variety of flexible seating and workspaces for students.
The goal of the renovation is to create a more student-friendly experience that gives the feel of a “living room” and enhances the social heart of the North Campus by providing a variety of flexible seating and workspaces for students.
“We are excited to launch phase one of a two-phase construction project later this month that will bring a new sense of excitement and enhanced amenities to our Student Union,” says Brian Hamluk, vice president for student life.
Students travelling through the union this week were met with the installation of temporary walls in preparation for phase one of construction, which will begin Dec. 20. The entire project will last about a year.
The temporary walls will allow for construction to continue while the union remains open and occupied for food, activities and student services.
The project includes removal of the interior vestibule wall; a variety of new seating for students to meet, eat or study; and better access between the second and third floors with the addition of a new, open staircase.

