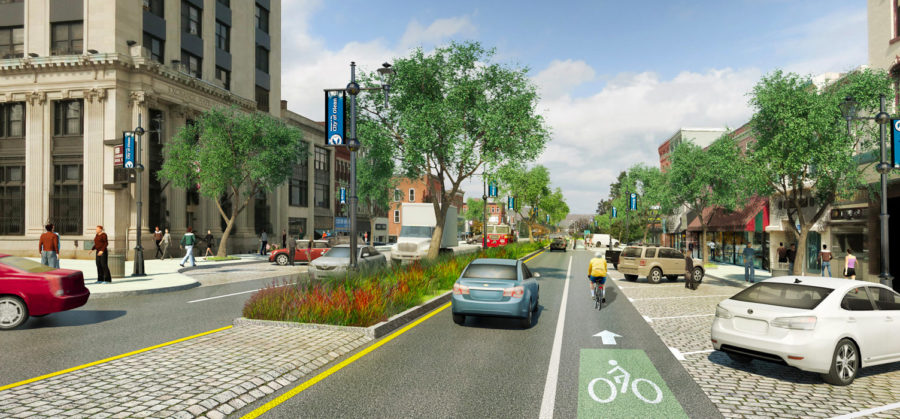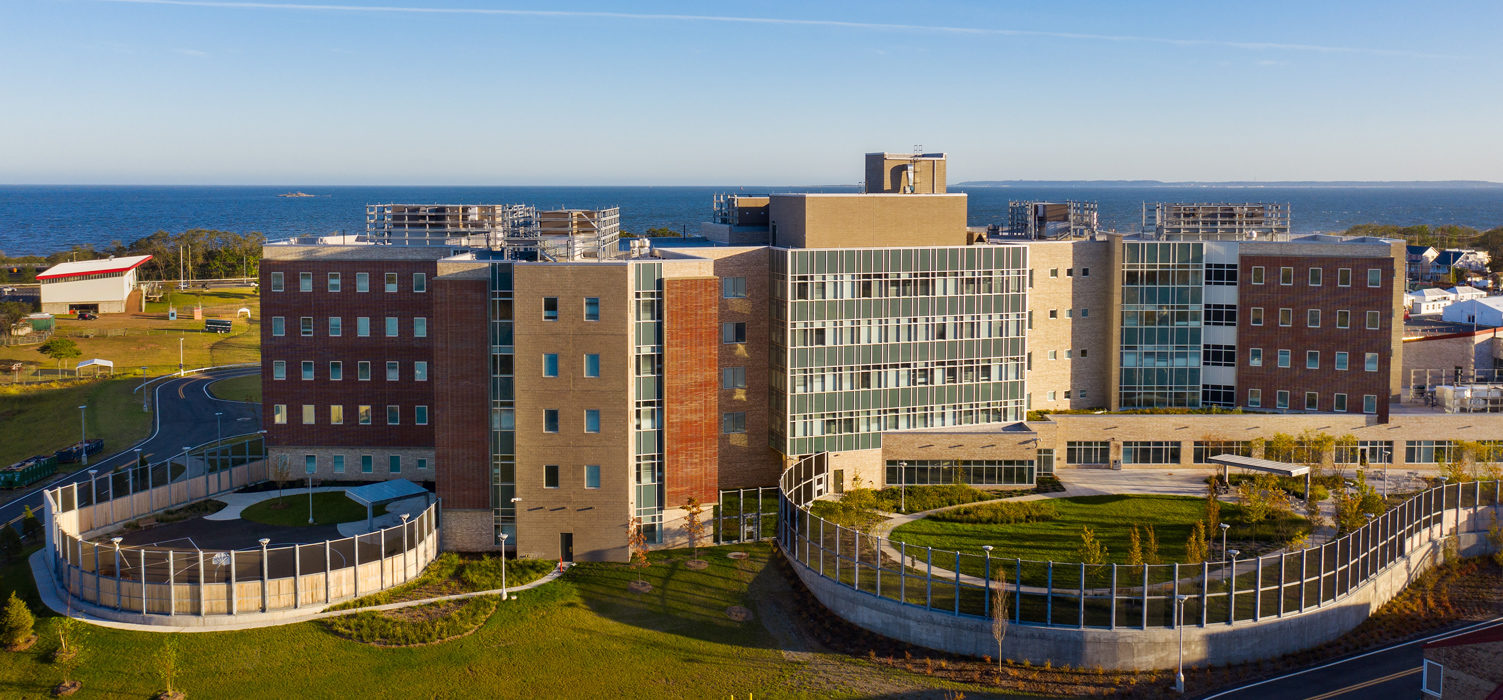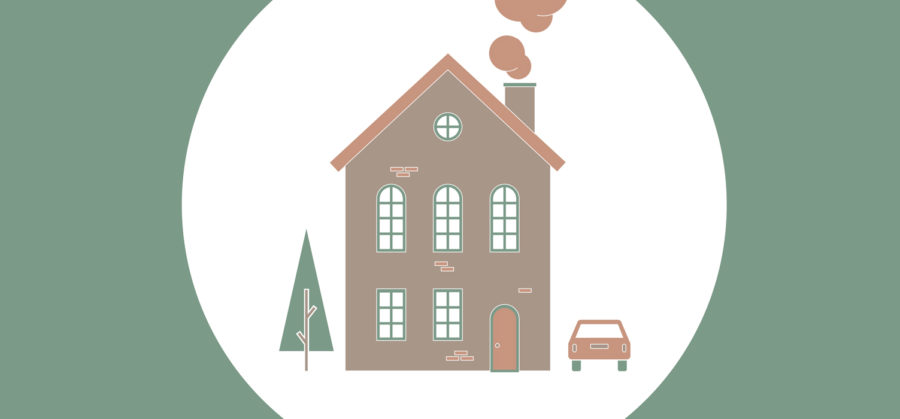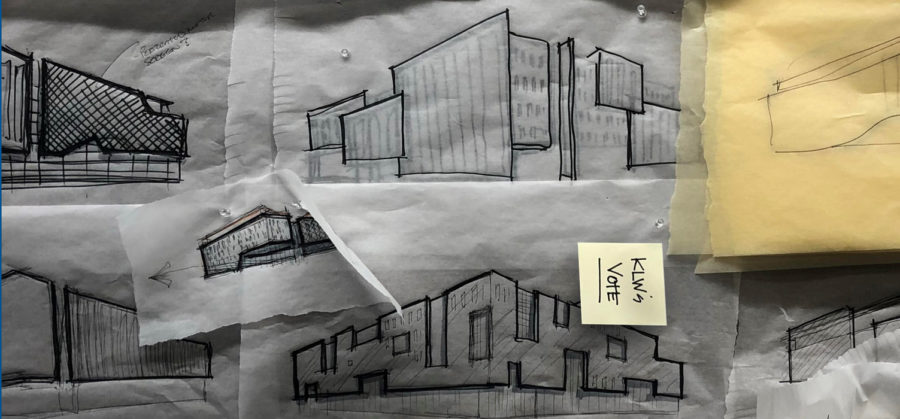A Welcome Center is the heart of a campus, and perhaps the most vital building in student life. It is an inviting place which encourages social interaction, recreation, and the sharing of ideas. A growing number of higher education institutions are embracing the opportunity to reimagine or create anew the gateway to their campuses. These initiatives include planning a visual procession through the campus, culminating in an inspiring point of arrival, and establishing the Welcome Center as an iconic campus beacon.
At SUNY Oneonta, The New Welcome Center invites students and alumni to experience their rich tradition of passing between the original pillars of the “Old Main” building to approach the prominent new center. Oneonta’s Welcome Center location, at the northernmost point of the academic mall and also the highest elevation on campus, was strategically chosen to enhance its on-campus presence. From within, the center provides panoramic views of the College and its encompassing mountainous landscape.
Together with our partner PDR|P, A|r engaged the culture and tradition of the school to develop a design which is both appropriate and inspiring in its setting. The new Welcome Center has become a source of pride for current students, faculty, and staff, offering an ever-present welcome to campus through its prominent, illuminated hilltop “lantern”.







