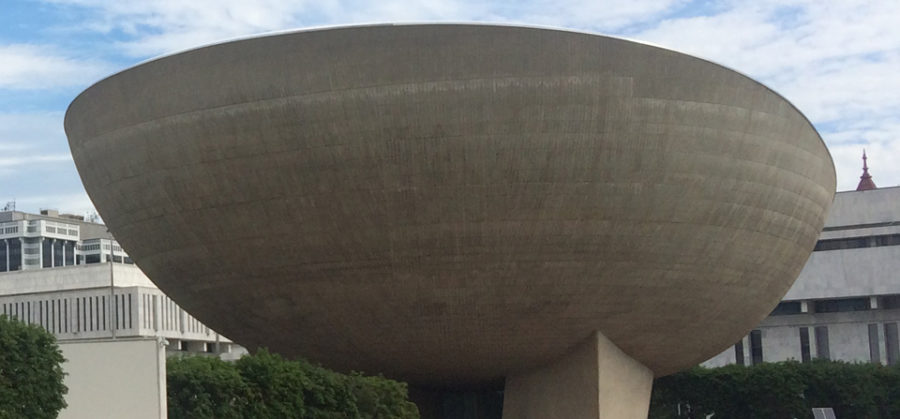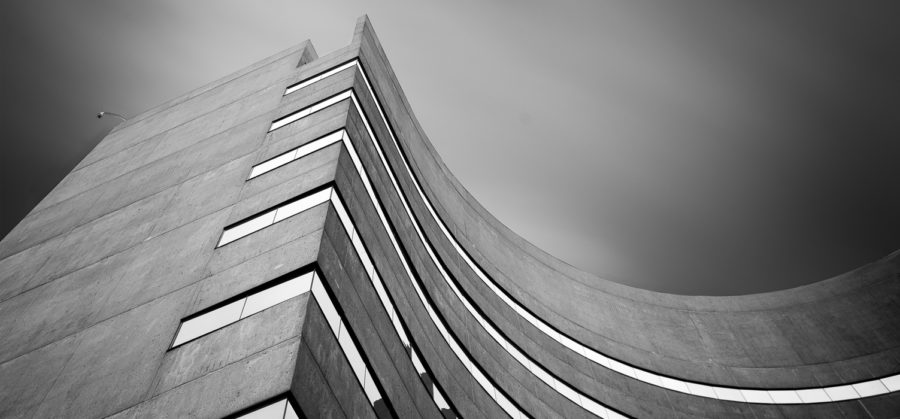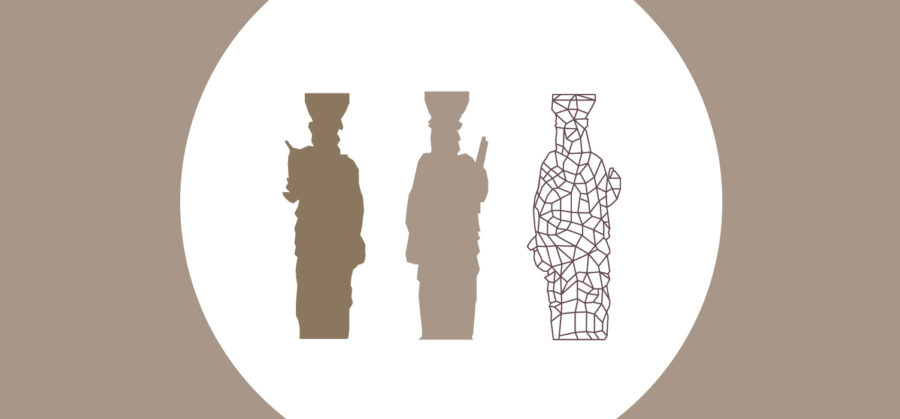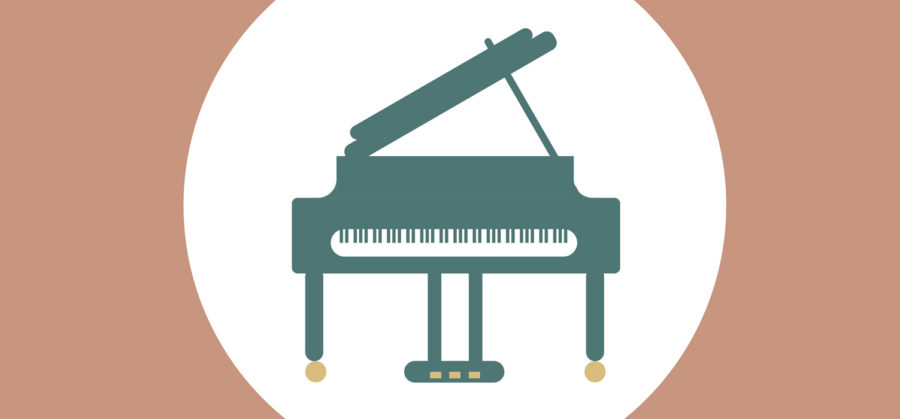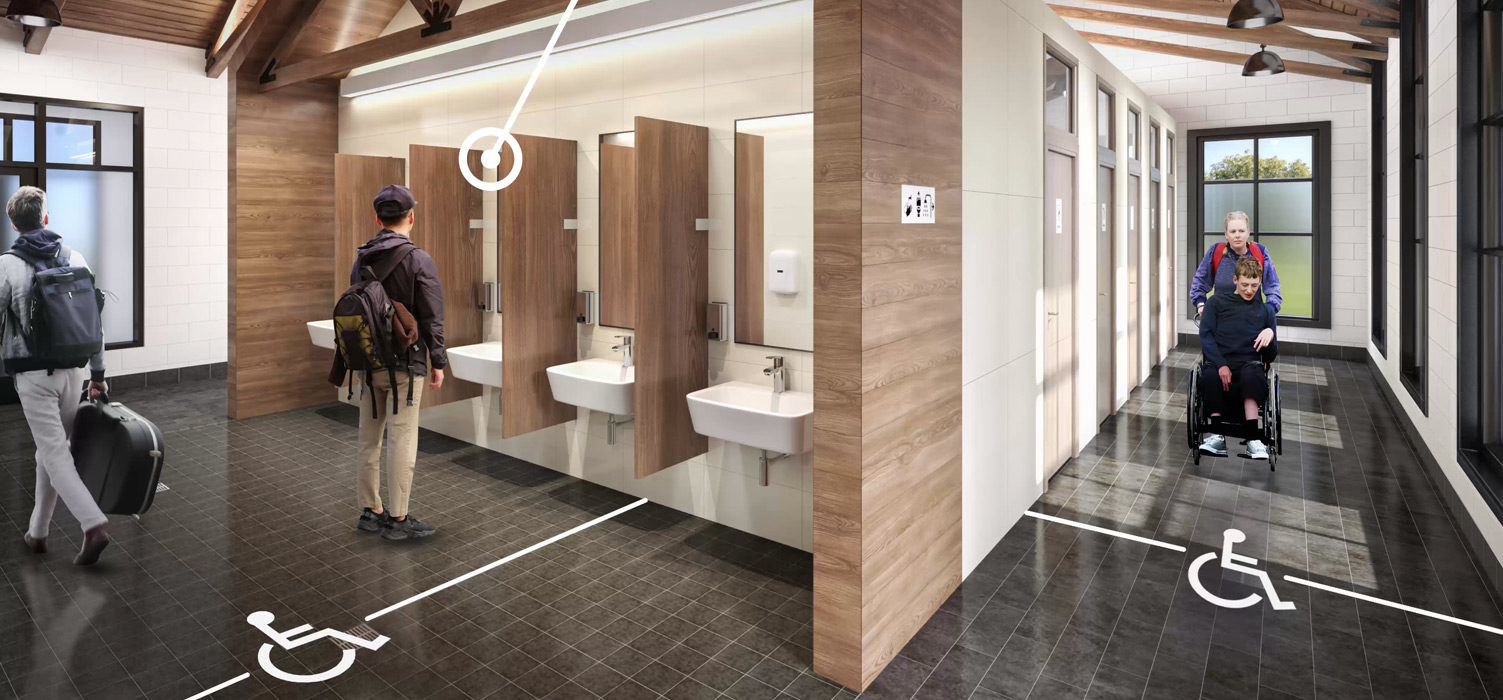Play-centered learning is in full swing at the new Child Care Center at SUNY Potsdam, and the A|r and Studio MLA team couldn’t be more pleased to see curious young people engaging with the natural outdoor rain garden, the climbing wall and the quiet readers’ nooks.
Here are some of the key considerations behind the design concept:
- Connect children and nature by creating tangible links between sustainable design, curriculum, and children’s everyday experience.
- Create a wide variety of spaces to serve as learning laboratories for inquisitive minds, filled with opportunities to explore, play and discover. Imaginative design with distinct zones can be defined by form, materiality, plantings, and opportunities for different activities, engaging every sense and enhancing the children’s experience.
- Incorporate sustainable features including renewable and recycled materials, and natural outdoor learning spaces that intentionally reinforce sustainable themes for the young children who play there daily. Through the cultivation of an outdoor rain garden, water is embedded into the educational fabric of the center.
- Design for ample natural daylight, which is critical to a child’s wellbeing, acting as a beneficial “natural clock” and enhancing the overall feel of the space. Careful window design can also provide evocative, child-level visual connections to the natural world as well as an abundance of natural light.
Find out more about the SUNY Potsdam Child Care Center project.

