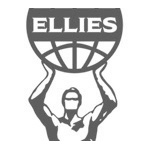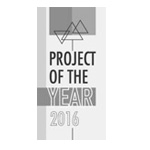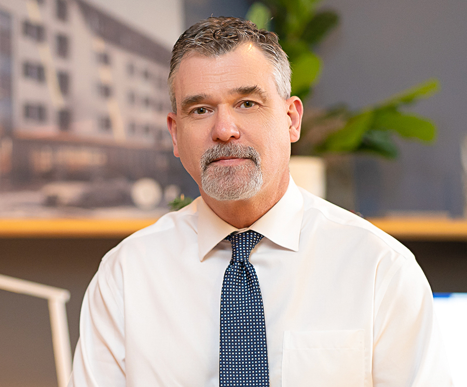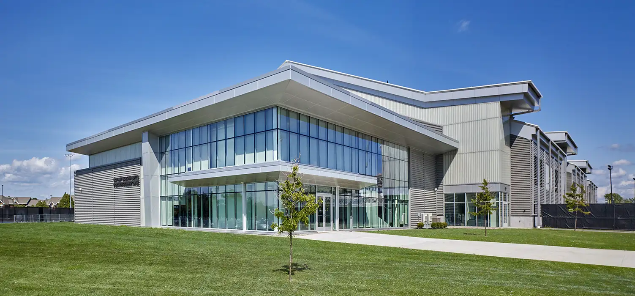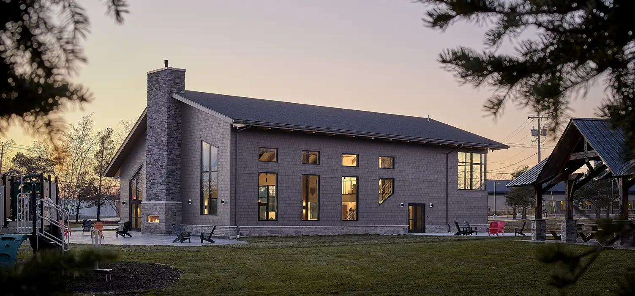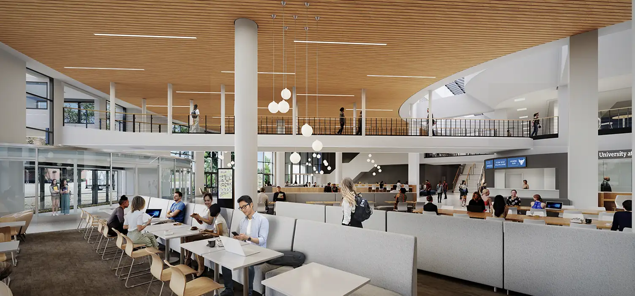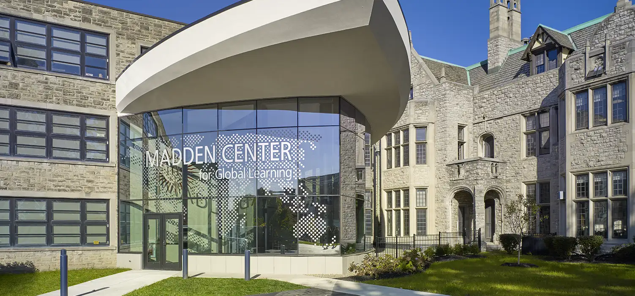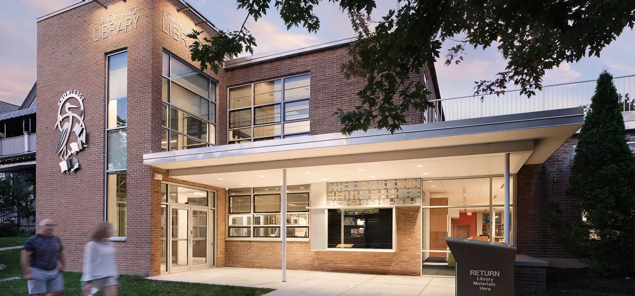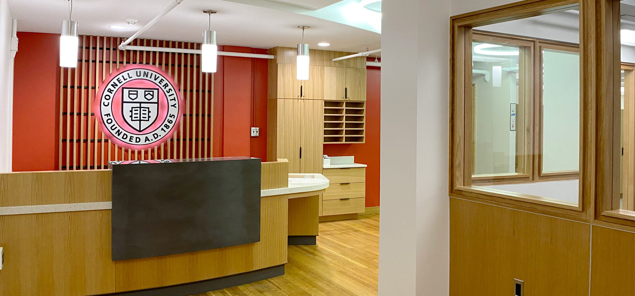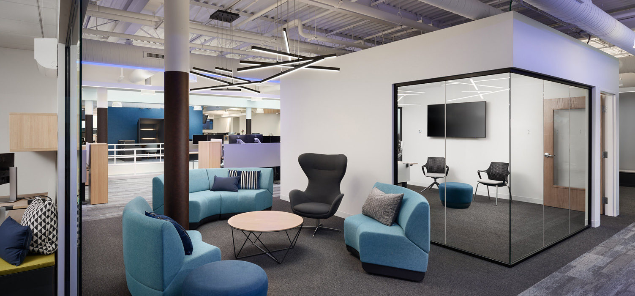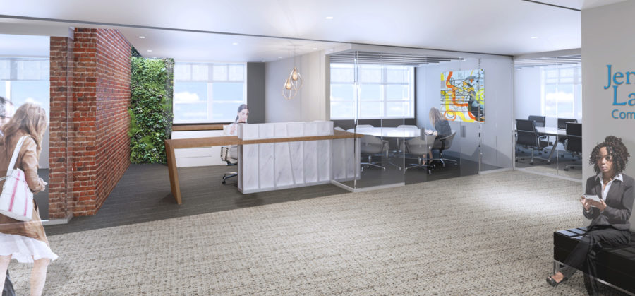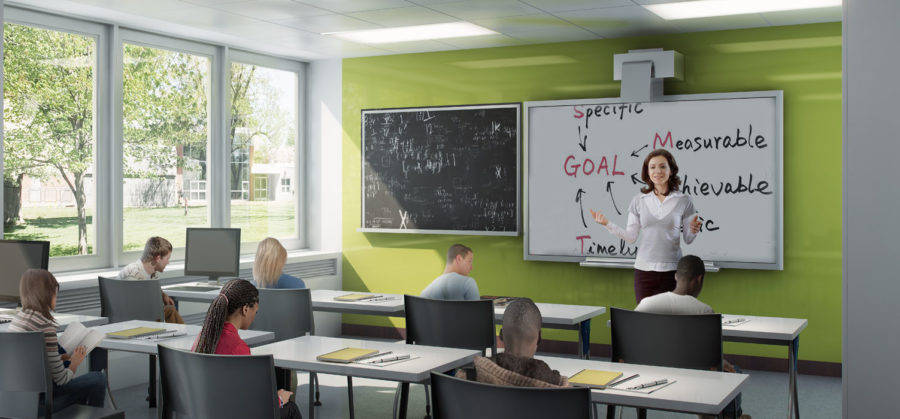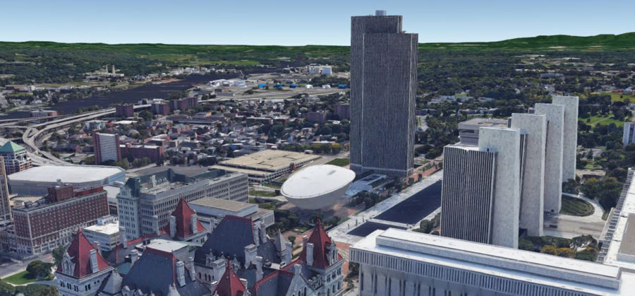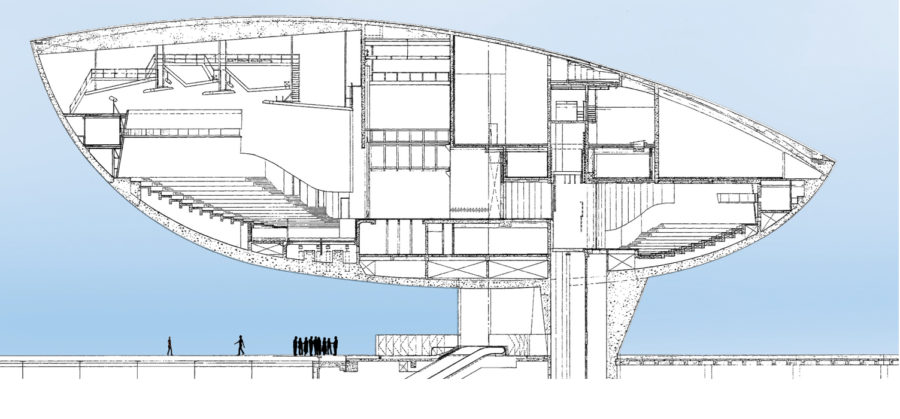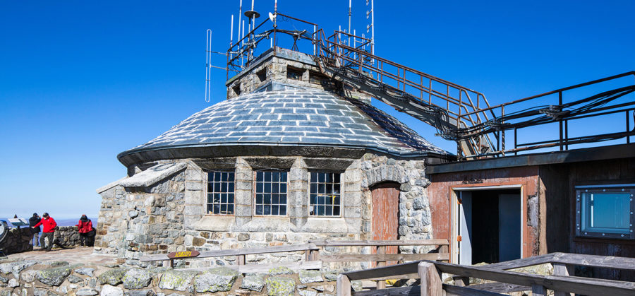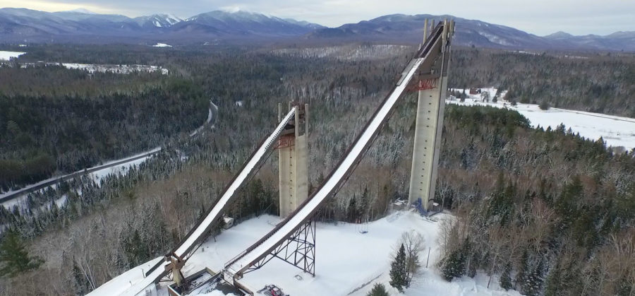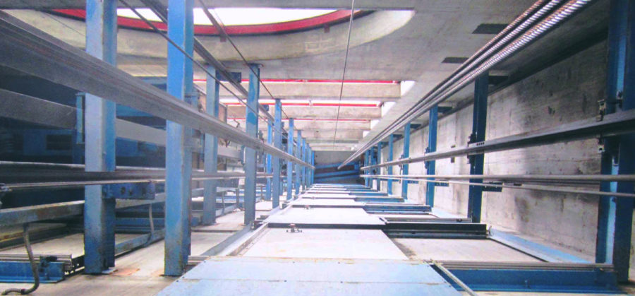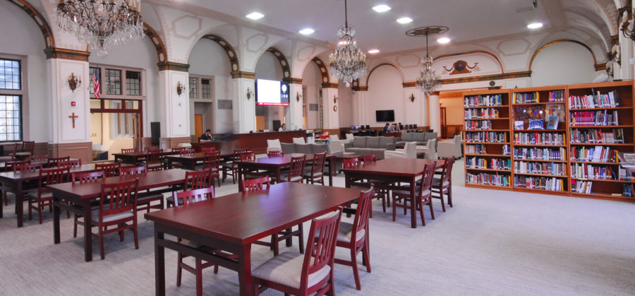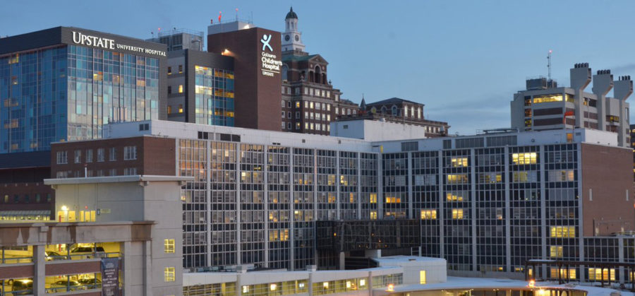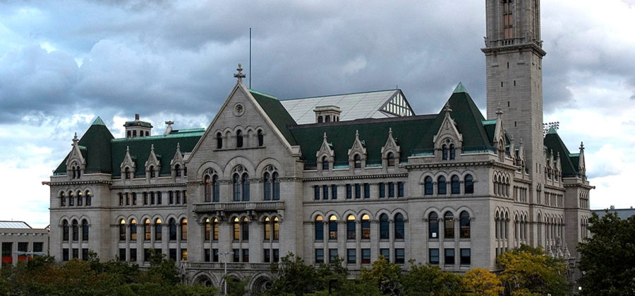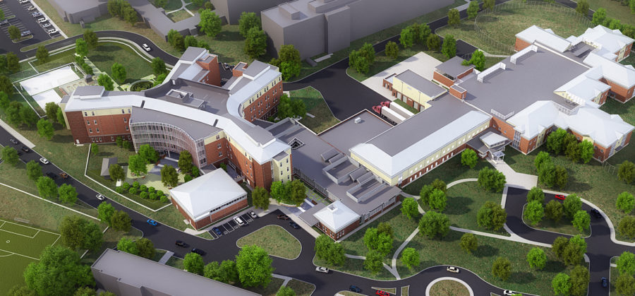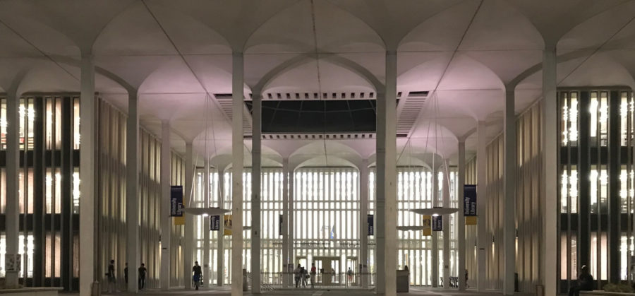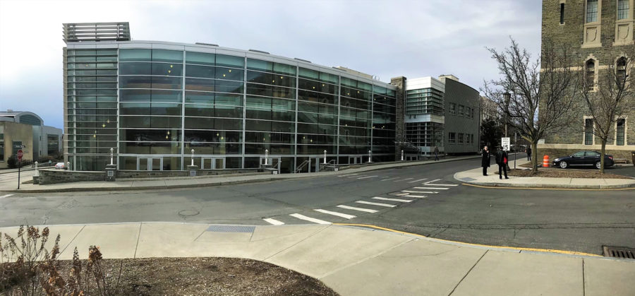Vertical Transportation by Architectural Resources
Bronx Children’s Psychiatric Center
Project Location: Bronx, NY
The Bronx Children’s campus, part of the Bronx Mental Health Redevelopment, opened in January 2016 and includes a new 86-bed inpatient facility, education and program functions as well as multiple outdoor recreation areas. A|r was selected by DASNY and the Office of Mental Health to bring Behavioral Health and Vertical Transportation expertise to the design of six new buildings of this facility.
Learn More
Vertical Transportation by Architectural Resources
The Egg
Project Location: Albany, NY
The Egg – named for its iconic design – is the Empire State Plaza’s Center for the Performing Arts. The A|r Vertical Transportation studio was invited by NYS Office of General Services to provide complete elevator modernization for the facility.
Learn More
Vertical Transportation by Architectural Resources
Whiteface Mountain Roundhouse
Project Location: Adirondacks, NY
At the top of Whiteface Mountain sits a castle built from native stone, offering panoramic views of the surrounding Adirondack mountains. The castle features an elevator carved into the mountain itself, which makes the summit accessible to all. A|r has been working with the ORDA to modernize the original 1920’s lift equipment, so visitors can continue to enjoy the views for years to come.
Learn More
Vertical Transportation by Architectural Resources
ORDA Ski Jump Complex
Project Location: Wilmington, NY
The Olympic Jumping Complex at Whiteface Mountain provides year-round athletic training facilities. A|r’s Vertical Transportation studio works to design and maintain the elevator infrastructure of these facilities, including the glass enclosed elevator to the blustery zenith of the K-120 meter jump!
Learn More
Vertical Transportation by Architectural Resources
Fernbach Parking Ramp
Project Location: Buffalo, NY
The Fernbach Civic Auto Ramp is central to all major downtown Buffalo landmarks – from City Hall to Lafayette Square. A|r was selected by Buffalo Civic Auto Ramps to design an elevator modernization project including four custom designed elevator cabs with operable glass doors.
Learn More
Vertical Transportation by Architectural Resources
Harriman Campus State Office Building #5
Project Location: Albany, NY
The Harriman Campus houses 16 New York State government office buildings over 330 acres, providing more than three million square feet of office space. A|r was selected to design the elevators and machine rooms for Building #5, which houses the Office of General Services, Office of the State Comptroller, and the Office of Information Technology Services.
Learn More
Vertical Transportation by Architectural Resources
SUNY Albany Campus
Project Location: Albany, NY
SUNY Albany’s campus and academic buildings were designed by noted architect Eduward Durell Stone and completed in the mid-1960s. A|r has worked with SUNY Albany to modernize 65 elevators throughout these facilities, in addition to unique installations, like the Fine Arts Building floor lift, servicing the University Art Museum.
Learn More
Vertical Transportation by Architectural Resources
Cornell University Statler Hall
Project Location: Ithaca, NY
Statler Hall is home to Cornell University’s School of Hotel Administration and the Statler Hotel – a AAA Four Diamond hotel – which provides students with hands-on hotel and restaurant management experience. A|r was invited to design the elevator modernization for Statler Hall, providing new and faster elevators to accommodate the increased volume and pace of the facility.
Learn More
Vertical Transportation by Architectural Resources
Cornell University George Jameson Hall
Project Location: Ithaca, NY
Cornell University’s George Jameson Hall is a dormitory for first-year students and has been noted as one of the best resident halls in New York State. Working within a tight schedule, A|r tailored the construction schedule to the university’s academic calendar and completed modernization to bring the building’s elevators up to current ADA and building codes.
Learn More
Vertical Transportation by Architectural Resources
Cornell University Wing Hall Elevator Modernization
Project Location: Ithaca, NY
On the National Register of Historic Buildings, the five-story Wing Hall is home to Cornell University’s department of microbiology. A|r developed a program report for the modernization of a single basement traction elevator at Wing Hall. A comprehensive review of the related mechanical, electrical, fire protection, and plumbing systems relating to the elevator supported the recommendation to upgrade various components of the system. The replacement of the hoist machine, controller, control wiring, fixtures, landing doors, and cab interior will increase the reliability, energy efficiency and safety of the students and faculty utilizing the elevator. The existing machine room equipment layout was reconfigured to improve equipment working clearances.
Learn More
